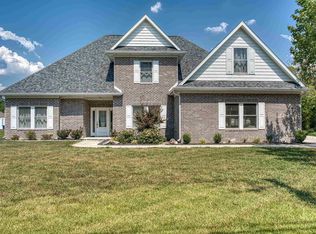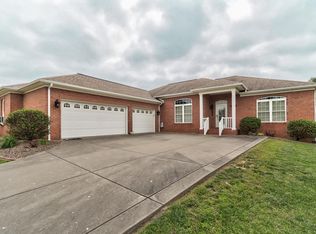Closed
$385,000
6144 Gardner Rd, Chandler, IN 47610
3beds
2,362sqft
Single Family Residence
Built in 2008
0.28 Acres Lot
$398,700 Zestimate®
$--/sqft
$2,078 Estimated rent
Home value
$398,700
$347,000 - $459,000
$2,078/mo
Zestimate® history
Loading...
Owner options
Explore your selling options
What's special
Stunning ALL BRICK RANCH with great curb appeal. Built by Mattingly, this one owner home has a lot of custom upgrades, including a nice horseshoe driveway that allows for plenty of parking. Inside, you are greeted by soaring 10+ foot ceilings, crown molding and 18" ceramic tile. The Dining Room is just off of the formal Entry and it is large enough for the most spacious of furniture. It opens to the Family Room with vaulted ceiling and double door access to the back covered porch. The Kitchen has a large breakfast nook, breakfast bar, stainless appliance sand plenty of cabinets and granite counter tops. The Master Bedroom measures an impressive 19 x 15 and has a very large walk-in closet. The Master Bathroom has separate raised sink bowl vanities, a jetted tub, and a walk-in tile shower. There are two additional spacious bedrooms, a second Full Bathroom with tile walk-in shower and a fantastic Laundry Room with plenty of storage. Washer and dryer included! The only carpet this home has is in the bedrooms. And finally....the GARAGE! OH MY! The epoxy floor is absolutely beautiful. The left bay of the garage is 48 FEET DEEP and on the opposite end there is a small overhead garage door to the backyard! You can store your boat, your extended cab truck, and then some! Just when you think that is it....there is a HUGE22' x 5.5' storage closet in the garage as well. The covered back porch with ceiling fan is the perfect spot to take an afternoon nap. Buyer's Protection Home Warranty is being offered with the sale of this home for additional peace of mind! 6144 Gardner Road is a must see!
Zillow last checked: 8 hours ago
Listing updated: April 29, 2025 at 11:09am
Listed by:
Kent Brenneman Cell:812-480-4663,
eXp Realty, LLC
Bought with:
Bobbie Jo Hinkle, RB14043144
ERA FIRST ADVANTAGE REALTY, INC
ERA FIRST ADVANTAGE REALTY, INC
Source: IRMLS,MLS#: 202508026
Facts & features
Interior
Bedrooms & bathrooms
- Bedrooms: 3
- Bathrooms: 2
- Full bathrooms: 2
- Main level bedrooms: 3
Bedroom 1
- Level: Main
Bedroom 2
- Level: Main
Dining room
- Level: Main
- Area: 180
- Dimensions: 15 x 12
Family room
- Level: Main
- Area: 459
- Dimensions: 27 x 17
Kitchen
- Level: Main
- Area: 350
- Dimensions: 25 x 14
Heating
- Natural Gas, Forced Air
Cooling
- Central Air
Appliances
- Included: Disposal, Dishwasher, Microwave, Refrigerator, Washer, Dryer-Electric, Electric Oven, Electric Range, Gas Water Heater
- Laundry: Electric Dryer Hookup, Main Level, Washer Hookup
Features
- Breakfast Bar, Vaulted Ceiling(s), Walk-In Closet(s), Stone Counters, Crown Molding, Eat-in Kitchen, Entrance Foyer, Stand Up Shower, Tub and Separate Shower, Main Level Bedroom Suite, Formal Dining Room, Custom Cabinetry
- Windows: Window Treatments
- Basement: Crawl Space,None
- Has fireplace: No
Interior area
- Total structure area: 2,362
- Total interior livable area: 2,362 sqft
- Finished area above ground: 2,362
- Finished area below ground: 0
Property
Parking
- Total spaces: 4
- Parking features: Attached, Garage Door Opener
- Attached garage spaces: 4
Features
- Levels: One
- Stories: 1
- Patio & porch: Porch Covered
- Has spa: Yes
- Spa features: Jet Tub
Lot
- Size: 0.28 Acres
- Dimensions: 122 x 100
- Features: Level, City/Town/Suburb
Details
- Parcel number: 871201201004.000020
Construction
Type & style
- Home type: SingleFamily
- Architectural style: Ranch
- Property subtype: Single Family Residence
Materials
- Brick
- Roof: Dimensional Shingles
Condition
- New construction: No
- Year built: 2008
Details
- Warranty included: Yes
Utilities & green energy
- Gas: CenterPoint Energy
- Sewer: Public Sewer
- Water: Public, Chandler Water Utility
Community & neighborhood
Security
- Security features: Security System, Smoke Detector(s)
Location
- Region: Chandler
- Subdivision: Olde Plank
Other
Other facts
- Listing terms: Cash,Conventional,FHA,USDA Loan
Price history
| Date | Event | Price |
|---|---|---|
| 4/28/2025 | Sold | $385,000-3.5% |
Source: | ||
| 4/7/2025 | Pending sale | $399,000 |
Source: | ||
| 4/5/2025 | Price change | $399,000-6.1% |
Source: | ||
| 4/1/2025 | Listed for sale | $425,000 |
Source: | ||
Public tax history
| Year | Property taxes | Tax assessment |
|---|---|---|
| 2024 | $2,767 +6% | $281,200 +1.6% |
| 2023 | $2,610 +25% | $276,700 +6% |
| 2022 | $2,088 +1.9% | $261,000 +25% |
Find assessor info on the county website
Neighborhood: 47610
Nearby schools
GreatSchools rating
- 9/10Chandler Elementary SchoolGrades: K-5Distance: 0.9 mi
- 8/10Boonville Middle SchoolGrades: 6-8Distance: 4.6 mi
- 9/10Castle High SchoolGrades: 9-12Distance: 3.2 mi
Schools provided by the listing agent
- Elementary: Chandler
- Middle: Castle North
- High: Castle
- District: Warrick County School Corp.
Source: IRMLS. This data may not be complete. We recommend contacting the local school district to confirm school assignments for this home.
Get pre-qualified for a loan
At Zillow Home Loans, we can pre-qualify you in as little as 5 minutes with no impact to your credit score.An equal housing lender. NMLS #10287.
Sell for more on Zillow
Get a Zillow Showcase℠ listing at no additional cost and you could sell for .
$398,700
2% more+$7,974
With Zillow Showcase(estimated)$406,674

