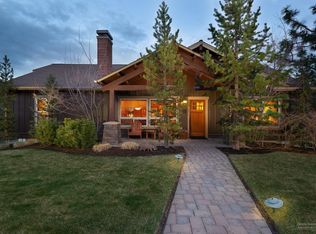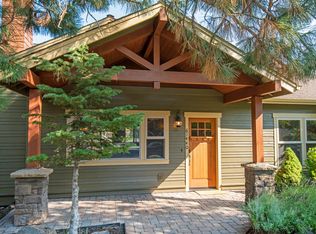Wonderful location just off Century Dr. on the way to Mt Bachelor, yet minutes to town, the Deschutes River Trail, and all the things we love about Bend! Home has 4 bedrooms, plus a bonus room, easy care yard, master on the main, gas fireplace with natural broken top stone, pantry in kitchen, second floor laundry with sink and garage with alley access. Kitchen and bath are nicely tiled, hardwood in the kitchen and dining, skylights for extra light. This home won't last! Does not back up to Century Dr
This property is off market, which means it's not currently listed for sale or rent on Zillow. This may be different from what's available on other websites or public sources.

