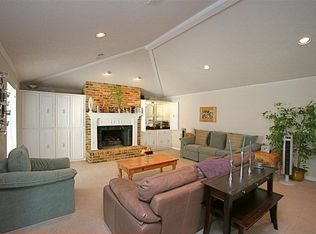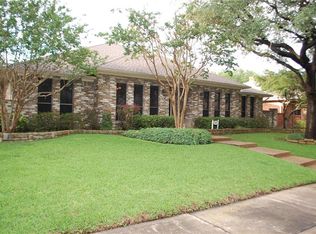Sold on 05/23/25
Price Unknown
6143 White Rose Trl, Dallas, TX 75248
4beds
2,761sqft
Single Family Residence
Built in 1979
7,710.12 Square Feet Lot
$821,800 Zestimate®
$--/sqft
$3,862 Estimated rent
Home value
$821,800
$748,000 - $896,000
$3,862/mo
Zestimate® history
Loading...
Owner options
Explore your selling options
What's special
Nestled along White Rose Trail in coveted Prestonwood and zoned to exceptional Richardson ISD schools, welcome inside 2761 square feet of thoughtfully curated living space, framed by a majestic, show-stopping tree. Elaborately elevated by Maverick Design, 6143 blooms with intuitive ease at every turn. A gracious entry introduces the formal dining room—a moment of modern refinement framed by soaring ceilings and a statement chandelier. Just beyond, warm wood floors reveal the luminous living room, where a statement decorative light is rivaled only by a dramatic double-sided brick fireplace framing floor-to-ceiling charm (more on this later!). But the pièce de résistance is the chef’s kitchen, where beauty greets function. A grand island anchors refined cabinetry, sleek hardware, bold black countertops, and a gas range perfect for discerning culinary enthusiasts. Seamlessly connected, the kitchen flows into a darling dining nook-perfect for casual mornings or evening conversations-then gracefully transitions into the cozy family room for a cohesive living experience. When it’s time to unwind, the layout delivers with confidence. The primary suite offers private access to a covered patio tailor-made for morning coffee & evening aperitifs. Recall that striking double-sided fireplace? In this sanctuary, its twin stands as a quiet sentinel—brick by brick—framing a reading nook where time slows & stories come alive. Steps away, a spa-inspired ensuite hosts a frameless shower, double vanity, & luxurious garden tub. A nearby 2nd bedroom offers versatility as a nursery, office, or guest retreat. Meanwhile, 2 expansive bedrooms & a bonus closet upstairs provide privacy, flexibility, & space to grow. Outdoors, the backyard beckons w a covered porch & welcoming lawn designed for garden dreams & grand gatherings. Gracefully nestled near premier shopping, dining+acclaimed RISD schools, 6143 offers the perfect prescription for peaceful living. Welcome home. (NEW HVAC, NEW PLUMBING)
Zillow last checked: 8 hours ago
Listing updated: June 19, 2025 at 07:39pm
Listed by:
Alexa Anderson 0696378 214-766-1892,
Keller Williams Urban Dallas 214-234-8000
Bought with:
Susan Baldwin
Allie Beth Allman & Assoc.
Source: NTREIS,MLS#: 20907018
Facts & features
Interior
Bedrooms & bathrooms
- Bedrooms: 4
- Bathrooms: 3
- Full bathrooms: 3
Primary bedroom
- Level: First
- Dimensions: 17 x 15
Bedroom
- Level: Second
- Dimensions: 15 x 13
Bedroom
- Level: Second
- Dimensions: 13 x 11
Bedroom
- Level: First
- Dimensions: 10 x 10
Family room
- Level: First
- Dimensions: 18 x 15
Kitchen
- Level: First
- Dimensions: 16 x 12
Laundry
- Level: First
- Dimensions: 0 x 0
Living room
- Level: First
- Dimensions: 20 x 13
Heating
- Central
Cooling
- Central Air
Appliances
- Included: Dishwasher, Disposal, Gas Range, Microwave
- Laundry: Washer Hookup, Electric Dryer Hookup, Laundry in Utility Room
Features
- Built-in Features, Chandelier, Decorative/Designer Lighting Fixtures, Double Vanity, Granite Counters, Kitchen Island, Open Floorplan, Paneling/Wainscoting, Vaulted Ceiling(s), Walk-In Closet(s)
- Flooring: Carpet, Ceramic Tile, Engineered Hardwood, Luxury Vinyl Plank
- Has basement: No
- Number of fireplaces: 2
- Fireplace features: Gas Log, Gas Starter, Masonry, Primary Bedroom, Wood Burning Stove
Interior area
- Total interior livable area: 2,761 sqft
Property
Parking
- Total spaces: 2
- Parking features: Garage Faces Rear
- Attached garage spaces: 2
Features
- Levels: Two
- Stories: 2
- Patio & porch: Patio, Covered
- Pool features: None
- Fencing: Wood
Lot
- Size: 7,710 sqft
- Features: Interior Lot, Landscaped, Many Trees, Sprinkler System
Details
- Parcel number: 00000820442550000
Construction
Type & style
- Home type: SingleFamily
- Architectural style: Traditional,Detached
- Property subtype: Single Family Residence
Materials
- Brick
- Foundation: Slab
- Roof: Composition
Condition
- Year built: 1979
Utilities & green energy
- Sewer: Public Sewer
- Water: Public
- Utilities for property: Sewer Available, Water Available
Community & neighborhood
Security
- Security features: Smoke Detector(s)
Community
- Community features: Curbs
Location
- Region: Dallas
- Subdivision: Prestonwood
Other
Other facts
- Listing terms: Cash,Conventional,FHA,VA Loan
Price history
| Date | Event | Price |
|---|---|---|
| 5/23/2025 | Sold | -- |
Source: NTREIS #20907018 | ||
| 4/29/2025 | Pending sale | $825,000$299/sqft |
Source: NTREIS #20907018 | ||
| 4/22/2025 | Contingent | $825,000$299/sqft |
Source: NTREIS #20907018 | ||
| 4/18/2025 | Listed for sale | $825,000+45%$299/sqft |
Source: NTREIS #20907018 | ||
| 11/18/2024 | Sold | -- |
Source: NTREIS #20643571 | ||
Public tax history
| Year | Property taxes | Tax assessment |
|---|---|---|
| 2024 | $4,160 +5.8% | $640,770 +12% |
| 2023 | $3,932 -3.1% | $571,970 |
| 2022 | $4,059 +5.3% | $571,970 +17% |
Find assessor info on the county website
Neighborhood: 75248
Nearby schools
GreatSchools rating
- 8/10Prestonwood Elementary SchoolGrades: PK-6Distance: 0.3 mi
- 6/10Parkhill J High SchoolGrades: 7-8Distance: 1.3 mi
- 6/10Pearce High SchoolGrades: 9-12Distance: 2.1 mi
Schools provided by the listing agent
- Elementary: Prestonwood
- High: Richardson
- District: Richardson ISD
Source: NTREIS. This data may not be complete. We recommend contacting the local school district to confirm school assignments for this home.
Get a cash offer in 3 minutes
Find out how much your home could sell for in as little as 3 minutes with a no-obligation cash offer.
Estimated market value
$821,800
Get a cash offer in 3 minutes
Find out how much your home could sell for in as little as 3 minutes with a no-obligation cash offer.
Estimated market value
$821,800

