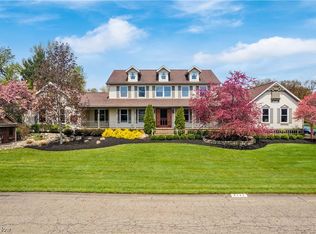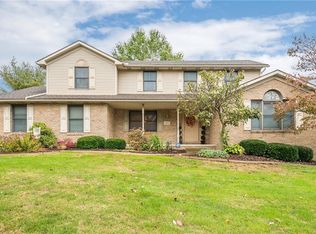Sold for $415,000 on 05/26/23
$415,000
6143 Rockside Cir NW, Canton, OH 44718
4beds
2,958sqft
Single Family Residence
Built in 1994
0.37 Acres Lot
$430,800 Zestimate®
$140/sqft
$3,670 Estimated rent
Home value
$430,800
$409,000 - $452,000
$3,670/mo
Zestimate® history
Loading...
Owner options
Explore your selling options
What's special
Location! Location! A rare find "In The Heart of Jackson Township" with great curb appeal. Features 3 car garage with built-in cabinets, 4 bedrooms, 4 bathrooms, first floor laundry, sunroom and a finished basement! This one owner home is located in the highly sought after Greenbriar Hills, convenient to everything and a pleasure to show. You will love the oversized great room for family gatherings with stone fireplace, 9' ceilings, custom built-ins, crown molding, and large bay window. Kitchen and dinette with center island, stainless steel appliances, desktop workstation and access to the light and bright sunroom w/cathedral ceiling and sky-lights. The formal dining room has a tiered ceiling and could be multi-purposed as a first floor office if desired. The finished lower level offers a variety of recreational uses with built-in cabinets, bookcases, storage closets, utility room and half bath. Spacious bedrooms and bathrooms for a growing family. Park-like backyard with beaut
Zillow last checked: 8 hours ago
Listing updated: August 26, 2023 at 02:59pm
Listing Provided by:
Terri A Macioce 330-936-3396,
Cutler Real Estate
Bought with:
Tammy Grogan, 364893
RE/MAX Crossroads Properties
Source: MLS Now,MLS#: 4454232 Originating MLS: Stark Trumbull Area REALTORS
Originating MLS: Stark Trumbull Area REALTORS
Facts & features
Interior
Bedrooms & bathrooms
- Bedrooms: 4
- Bathrooms: 4
- Full bathrooms: 2
- 1/2 bathrooms: 2
- Main level bathrooms: 1
Primary bedroom
- Description: Flooring: Carpet
- Level: Second
- Dimensions: 17.00 x 16.00
Bedroom
- Description: Flooring: Carpet
- Level: Second
- Dimensions: 14.00 x 12.00
Bedroom
- Description: Flooring: Carpet
- Level: Second
- Dimensions: 12.00 x 12.00
Bedroom
- Description: Flooring: Carpet
- Level: Second
- Dimensions: 13.00 x 9.00
Primary bathroom
- Description: Flooring: Ceramic Tile
- Level: Second
Dining room
- Description: Flooring: Carpet
- Level: First
- Dimensions: 13.00 x 13.00
Eat in kitchen
- Description: Flooring: Linoleum
- Level: First
- Dimensions: 12.00 x 10.00
Entry foyer
- Description: Flooring: Ceramic Tile
- Level: First
- Dimensions: 13.00 x 4.00
Great room
- Description: Flooring: Carpet
- Features: Fireplace, Window Treatments
- Level: First
- Dimensions: 15.00 x 25.00
Kitchen
- Description: Flooring: Linoleum
- Level: First
- Dimensions: 12.00 x 12.00
Laundry
- Description: Flooring: Linoleum
- Level: First
- Dimensions: 7.00 x 6.00
Recreation
- Description: Flooring: Carpet
- Level: First
- Dimensions: 23.00 x 24.00
Sunroom
- Description: Flooring: Carpet
- Level: First
- Dimensions: 14.00 x 16.00
Utility room
- Level: Lower
- Dimensions: 16.00 x 12.00
Heating
- Forced Air, Gas, Other
Cooling
- Central Air
Appliances
- Included: Dishwasher, Disposal, Microwave, Range, Refrigerator
Features
- Basement: Full,Finished,Sump Pump
- Number of fireplaces: 1
Interior area
- Total structure area: 2,958
- Total interior livable area: 2,958 sqft
- Finished area above ground: 2,408
- Finished area below ground: 550
Property
Parking
- Total spaces: 3
- Parking features: Attached, Drain, Electricity, Garage, Garage Door Opener, Paved
- Attached garage spaces: 3
Accessibility
- Accessibility features: None
Features
- Levels: Two
- Stories: 2
- Patio & porch: Enclosed, Patio, Porch
- Has spa: Yes
- Spa features: Hot Tub
Lot
- Size: 0.37 Acres
- Dimensions: 105 x 153
Details
- Parcel number: 01617336
Construction
Type & style
- Home type: SingleFamily
- Architectural style: Contemporary,Colonial,Conventional
- Property subtype: Single Family Residence
Materials
- Vinyl Siding
- Roof: Asphalt,Fiberglass
Condition
- Year built: 1994
Details
- Warranty included: Yes
Utilities & green energy
- Sewer: Public Sewer
- Water: Public
Community & neighborhood
Location
- Region: Canton
- Subdivision: Greenbriar Hills
Price history
| Date | Event | Price |
|---|---|---|
| 5/26/2023 | Sold | $415,000+2.5%$140/sqft |
Source: | ||
| 5/2/2023 | Pending sale | $405,000$137/sqft |
Source: | ||
| 5/1/2023 | Contingent | $405,000$137/sqft |
Source: | ||
| 4/27/2023 | Listed for sale | $405,000$137/sqft |
Source: | ||
Public tax history
| Year | Property taxes | Tax assessment |
|---|---|---|
| 2024 | $5,112 +10% | $111,410 +20.1% |
| 2023 | $4,648 +6.4% | $92,790 +5.9% |
| 2022 | $4,369 -0.4% | $87,610 |
Find assessor info on the county website
Neighborhood: 44718
Nearby schools
GreatSchools rating
- 7/10Jackson Middle SchoolGrades: 5-8Distance: 0.6 mi
- 8/10Jackson High SchoolGrades: 9-12Distance: 1.1 mi
- 8/10Strausser Elementary SchoolGrades: K-5Distance: 2.3 mi
Schools provided by the listing agent
- District: Jackson LSD - 7605
Source: MLS Now. This data may not be complete. We recommend contacting the local school district to confirm school assignments for this home.

Get pre-qualified for a loan
At Zillow Home Loans, we can pre-qualify you in as little as 5 minutes with no impact to your credit score.An equal housing lender. NMLS #10287.
Sell for more on Zillow
Get a free Zillow Showcase℠ listing and you could sell for .
$430,800
2% more+ $8,616
With Zillow Showcase(estimated)
$439,416
