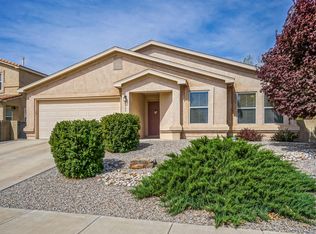Sold
Price Unknown
6143 Ridgewood Dr NE, Rio Rancho, NM 87144
3beds
1,475sqft
Single Family Residence
Built in 2003
10,018.8 Square Feet Lot
$342,400 Zestimate®
$--/sqft
$2,062 Estimated rent
Home value
$342,400
$325,000 - $360,000
$2,062/mo
Zestimate® history
Loading...
Owner options
Explore your selling options
What's special
Move in Ready home in popular Enchanted Hills! 3 car garage, 3 bd + 2 baths. Located near Elementary and Middle Schools. Many replacements/updates in 2021:gas range, dishwasher, guest room ceiling fans, cellular window coverings & carpet (bedrms) & interior was painted. Wood floors in LR & hallway, oversized tile in baths, kitchen & laundry/pantry area + stacked stone surround on gas FP. SS appliances, sink & faucet. Refrig & dryer convey. Roof was recently evaluated and minor stucco work has been completed(see MLS docs). Low maintenance front yard and large back yard ready for your ideas. Come check it out and make this home your own!
Zillow last checked: 8 hours ago
Listing updated: September 13, 2023 at 08:50pm
Listed by:
Diana S Costales 505-363-5457,
Coldwell Banker Legacy
Bought with:
Sandi D. Pressley, 14871
Coldwell Banker Legacy
Source: SWMLS,MLS#: 1039140
Facts & features
Interior
Bedrooms & bathrooms
- Bedrooms: 3
- Bathrooms: 2
- Full bathrooms: 2
Primary bedroom
- Level: Main
- Area: 217.31
- Dimensions: 14.25 x 15.25
Bedroom 2
- Level: Main
- Area: 150
- Dimensions: 12.5 x 12
Bedroom 3
- Level: Main
- Area: 120
- Dimensions: 12 x 10
Dining room
- Level: Main
- Area: 92
- Dimensions: 11.5 x 8
Kitchen
- Level: Main
- Area: 94.88
- Dimensions: 11.5 x 8.25
Living room
- Level: Main
- Area: 335
- Dimensions: 16.75 x 20
Heating
- Central, Forced Air, Natural Gas
Cooling
- Evaporative Cooling
Appliances
- Included: Dryer, Dishwasher, Free-Standing Gas Range, Disposal, Microwave, Refrigerator, Water Softener Owned
- Laundry: Washer Hookup, Electric Dryer Hookup, Gas Dryer Hookup
Features
- Breakfast Area, Ceiling Fan(s), Cathedral Ceiling(s), Dual Sinks, Great Room, Jetted Tub, Main Level Primary, Pantry, Separate Shower, Walk-In Closet(s)
- Flooring: Carpet, Tile, Wood
- Windows: Double Pane Windows, Insulated Windows
- Has basement: No
- Number of fireplaces: 1
- Fireplace features: Glass Doors, Gas Log
Interior area
- Total structure area: 1,475
- Total interior livable area: 1,475 sqft
Property
Parking
- Total spaces: 2
- Parking features: Attached, Finished Garage, Garage, Garage Door Opener
- Attached garage spaces: 2
Accessibility
- Accessibility features: None
Features
- Levels: One
- Stories: 1
- Patio & porch: Open, Patio
Lot
- Size: 10,018 sqft
- Features: Sprinklers Partial, Trees, Xeriscape
Details
- Parcel number: 1016075220439
- Zoning description: R-1
Construction
Type & style
- Home type: SingleFamily
- Property subtype: Single Family Residence
Materials
- Frame, Stucco
- Roof: Flat
Condition
- Resale
- New construction: No
- Year built: 2003
Details
- Builder name: Centex
Utilities & green energy
- Sewer: Public Sewer
- Water: Public
- Utilities for property: Cable Available, Electricity Connected, Natural Gas Connected, Phone Available, Sewer Connected, Underground Utilities, Water Connected
Green energy
- Energy generation: None
- Water conservation: Water-Smart Landscaping
Community & neighborhood
Security
- Security features: Smoke Detector(s)
Location
- Region: Rio Rancho
- Subdivision: Enchanted Hills
Other
Other facts
- Listing terms: Cash,Conventional,FHA,VA Loan
Price history
| Date | Event | Price |
|---|---|---|
| 9/13/2023 | Sold | -- |
Source: | ||
| 8/23/2023 | Pending sale | $310,000$210/sqft |
Source: | ||
| 8/21/2023 | Listed for sale | $310,000$210/sqft |
Source: | ||
| 8/7/2023 | Pending sale | $310,000$210/sqft |
Source: | ||
| 8/4/2023 | Listed for sale | $310,000+47.6%$210/sqft |
Source: | ||
Public tax history
| Year | Property taxes | Tax assessment |
|---|---|---|
| 2025 | $3,208 -6.4% | $103,926 +2.9% |
| 2024 | $3,425 +30% | $101,046 +38.7% |
| 2023 | $2,635 -1% | $72,854 -13% |
Find assessor info on the county website
Neighborhood: Enchanted Hills
Nearby schools
GreatSchools rating
- 7/10Vista Grande Elementary SchoolGrades: K-5Distance: 0.4 mi
- 8/10Mountain View Middle SchoolGrades: 6-8Distance: 1.9 mi
- 7/10V Sue Cleveland High SchoolGrades: 9-12Distance: 3 mi
Schools provided by the listing agent
- Elementary: Vista Grande
- Middle: Mountain View
- High: V. Sue Cleveland
Source: SWMLS. This data may not be complete. We recommend contacting the local school district to confirm school assignments for this home.
Get a cash offer in 3 minutes
Find out how much your home could sell for in as little as 3 minutes with a no-obligation cash offer.
Estimated market value$342,400
Get a cash offer in 3 minutes
Find out how much your home could sell for in as little as 3 minutes with a no-obligation cash offer.
Estimated market value
$342,400
