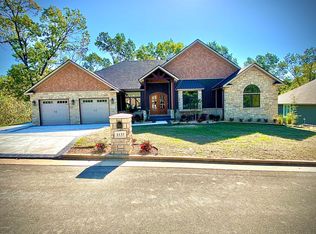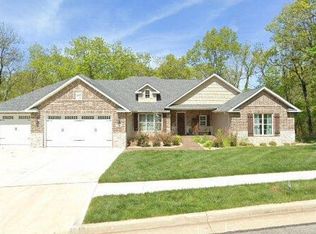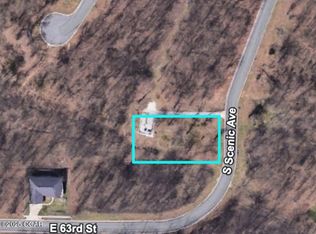This incredible South Joplin home in Hidden Hills Subdivision is just what you've been waiting for! Built in 2019,this property features a spacious floor plan with designer kitchen that features an eat-in area, center island & access to the maintenance-free deck. Soaring ceilings, split bedroom with amazing master bedroom & en suite. Bali smart shades installed in kitchen & living area. The walk-out basement features kitchenette w/ eat-in area, 3 additional bedrooms, theater room & storage and John Deere garage. Stamped concrete patio on the basement level provides additional entertaining space.
This property is off market, which means it's not currently listed for sale or rent on Zillow. This may be different from what's available on other websites or public sources.



