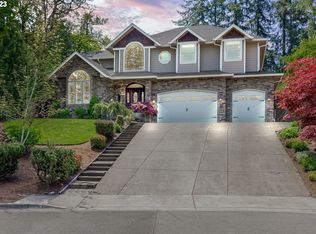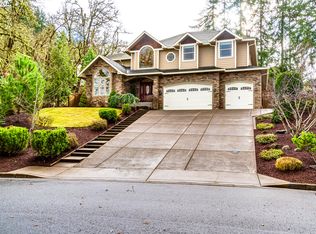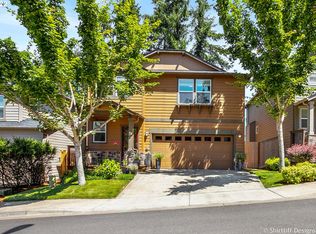Stunning custom-built home with high-end amenities galore! Home features grand entrance w/ high ceilings, heated travertine tile, office/4th bedroom w/ Brazilian hardwood, spacious bonus room, central vac, dual heat pumps (one new). Kitchen boasts Jenn Air appliances, butler's pantry, cherry cabinets & slab granite. Generous sized master suite w/ gas fireplace, jacuzzi bath & steam shower ready & large WI closet. 1050 SF 4 car garage, RV parking. Beautiful professional landscaping w/ waterfall.
This property is off market, which means it's not currently listed for sale or rent on Zillow. This may be different from what's available on other websites or public sources.



