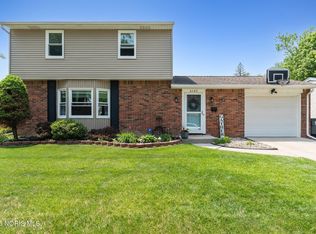Sold for $192,000
$192,000
6143 Everwood Rd, Toledo, OH 43613
2beds
1,216sqft
Single Family Residence
Built in 1965
7,405.2 Square Feet Lot
$189,300 Zestimate®
$158/sqft
$1,332 Estimated rent
Home value
$189,300
$167,000 - $214,000
$1,332/mo
Zestimate® history
Loading...
Owner options
Explore your selling options
What's special
Welcome to this charming all-brick ranch located in the desirable Washington Local School District. This well-cared-for home features 2 spacious bedrooms, beautiful hardwood floors throughout, and a cozy fireplace. The bright eat-in kitchen comes fully equipped with appliances. A full basement provides excellent storage or potential for additional living space. Step outside to enjoy the private back patio and large fenced-in yard perfect for entertaining, gardening, or pets. New roof installed in 2021. Move-in ready and full of charm!
Zillow last checked: 8 hours ago
Listing updated: October 14, 2025 at 06:03am
Listed by:
Abigail Glanville 419-376-7265,
RE/MAX Preferred Associates
Bought with:
Michelle L. Nieman, 0000367946
The Danberry Co
Source: NORIS,MLS#: 6132831
Facts & features
Interior
Bedrooms & bathrooms
- Bedrooms: 2
- Bathrooms: 2
- Full bathrooms: 1
- 1/2 bathrooms: 1
Primary bedroom
- Level: Main
- Dimensions: 15 x 11
Bedroom 2
- Level: Main
- Dimensions: 13 x 11
Dining room
- Level: Main
- Dimensions: 11 x 9
Kitchen
- Level: Main
- Dimensions: 14 x 11
Living room
- Level: Main
- Dimensions: 14 x 16
Heating
- Natural Gas, Radiator
Cooling
- Central Air
Appliances
- Included: Microwave, Water Heater, Dryer, Refrigerator, Washer
Features
- Flooring: Wood
- Basement: Full
- Has fireplace: Yes
- Fireplace features: Gas
Interior area
- Total structure area: 1,216
- Total interior livable area: 1,216 sqft
Property
Parking
- Total spaces: 1
- Parking features: Concrete, Driveway
- Garage spaces: 1
- Has uncovered spaces: Yes
Features
- Patio & porch: Patio
Lot
- Size: 7,405 sqft
- Dimensions: 7,200
Details
- Parcel number: 2318317
Construction
Type & style
- Home type: SingleFamily
- Architectural style: Traditional
- Property subtype: Single Family Residence
Materials
- Brick
- Roof: Shingle
Condition
- Year built: 1965
Utilities & green energy
- Sewer: Sanitary Sewer
- Water: Public
Community & neighborhood
Location
- Region: Toledo
- Subdivision: Chestnut Estates
Other
Other facts
- Listing terms: Cash,Conventional,FHA,VA Loan
Price history
| Date | Event | Price |
|---|---|---|
| 8/12/2025 | Sold | $192,000+13%$158/sqft |
Source: NORIS #6132831 Report a problem | ||
| 7/28/2025 | Pending sale | $169,900$140/sqft |
Source: NORIS #6132831 Report a problem | ||
| 7/23/2025 | Listed for sale | $169,900+165.5%$140/sqft |
Source: NORIS #6132831 Report a problem | ||
| 12/22/2011 | Sold | $64,000$53/sqft |
Source: Public Record Report a problem | ||
Public tax history
| Year | Property taxes | Tax assessment |
|---|---|---|
| 2024 | $2,905 +6.1% | $46,130 +21.8% |
| 2023 | $2,738 +0.3% | $37,870 |
| 2022 | $2,729 -1.7% | $37,870 |
Find assessor info on the county website
Neighborhood: Whitmer - Trilby
Nearby schools
GreatSchools rating
- 6/10Meadowvale Elementary SchoolGrades: K-6Distance: 0.1 mi
- 7/10Washington Junior High SchoolGrades: 7-8Distance: 0.5 mi
- 3/10Whitmer High SchoolGrades: 9-12Distance: 0.6 mi
Schools provided by the listing agent
- Elementary: Meadowvale
- High: Whitmer
Source: NORIS. This data may not be complete. We recommend contacting the local school district to confirm school assignments for this home.
Get pre-qualified for a loan
At Zillow Home Loans, we can pre-qualify you in as little as 5 minutes with no impact to your credit score.An equal housing lender. NMLS #10287.
Sell with ease on Zillow
Get a Zillow Showcase℠ listing at no additional cost and you could sell for —faster.
$189,300
2% more+$3,786
With Zillow Showcase(estimated)$193,086
