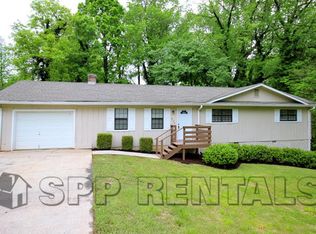This Beautiful home will not last! There is so much to love about this Douglasville beauty. Recently remodeled raised Ranch on a half acre lot, set back nicely from the street with a long driveway leading to plenty of private parking. Houses do not come available very often in this established neighborhood. No HOA and you are close to everything - shopping, schools, dining etc. Perfect for entertaining because the updated kitchen overlooks a great grilling deck/patio joined by the bright dining room in between! You have a generous foyer leading to the living room with fireplace as well as a gorgeous sunroom. On the main level are 3 spacious bedrooms and 2 full baths. Downstairs offers endless possibilities - mother in law suite (enter through french doors - no stairs), playroom, mancave, recreation room, offices, home gym, guest suite etc. This home has freshly refinished hardwood flooring in addition to tile and new laminates. Brand new stove, new sump pump, newer windows (very important), 2yr old water heater and recently tuned up HVAC. Other included items: water filter, air filter, upgraded septic system 1 yr old, big cedar walkin closet, refrigerator, recessed lighting. Your new home is waiting.
This property is off market, which means it's not currently listed for sale or rent on Zillow. This may be different from what's available on other websites or public sources.
