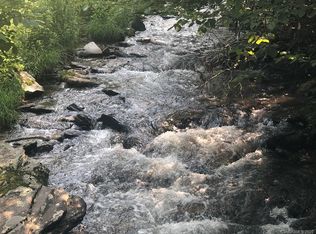Easy access on BOLD Alarka Creek Trout Waters! You will love the easy paved access! This spacious home features 2 bedrooms plus a bonus room that is currently used as a third "bedroom". Large living area with a fireplace and a spacious kitchen. This home also includes a double detached carport, an oversized outbuilding/workshop with electrical service, and a generator. There is plenty of parking and room for all your toys! Walk right across the road to catch dinner or to play in the creek! You can watch the kids from your covered porch! Super easy access to Bryson City. This home will be a great starter home or an affordable/low maintenance get away! If you are looking to catch your breath and get away from city life then look no further!
This property is off market, which means it's not currently listed for sale or rent on Zillow. This may be different from what's available on other websites or public sources.

