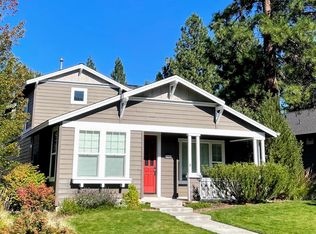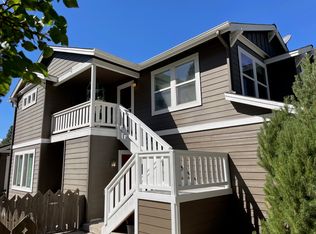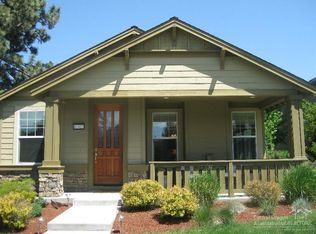Newly remodeled and updated single-family home in the Parks at Broken Top Enjoy designer finishes throughout including new kitchen counters, tile and Bosch appliances Available on 8/20/25 Available to show Weds, 8/20, Thurs, Aug 21st and Friday, Aug 22nd from 1-6pm. Contact owner first. Video tour: youtube watch?v=0ytDdMpeHKA A luxurious primary suite with vaulted ceilings, sitting area, walk-in closet, fireplace, and spa-like bath with freestanding tub and dual-headed shower New carpet throughout home Community swimming pool *House is rented unfurnished. Furnishings in photos only to show layout of the spaces* Only 25-min drive to Mt Bachelor ski resort 5 minutes to downtown and the Old Mill District 3.3 KW Solar Photovoltaic system Open floor plan with lots of light Solid maple hardwood floors in kitchen, living and dining areas Central A/C, attached 2 car garage Unfurnished Must have verifiable income, excellent rental referrals, and pass a background check Non-smoking house Month-to-month lease Access to the community pool and parks included Electricity is a flat $110/mo paid to owner Tenant is responsible for all other utilities (water, gas, garbage) Small pets considered ($45/mo pet fee) + $300 pet deposit
This property is off market, which means it's not currently listed for sale or rent on Zillow. This may be different from what's available on other websites or public sources.


