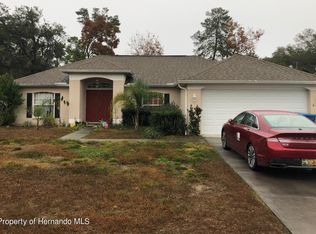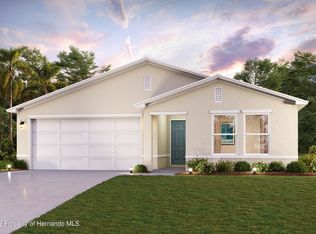Sold for $249,000
$249,000
6142 Sunday Rd, Spring Hill, FL 34608
2beds
1,261sqft
Single Family Residence
Built in 1985
10,018.8 Square Feet Lot
$-- Zestimate®
$197/sqft
$1,706 Estimated rent
Home value
Not available
Estimated sales range
Not available
$1,706/mo
Zestimate® history
Loading...
Owner options
Explore your selling options
What's special
This is the Home you've been looking for!! Come see this charming, move in ready 2-Bedroom Home in Spring Hill with Modern Amenities, and loads of style.
This beautiful 2-bedroom, 2-bathroom home, perfectly blends comfort and style. Nestled in a peaceful neighborhood, this residence offers a host of delightful features designed to cater to your every need.
With spacious living areas, this open-concept living and dining areas are adorned with sleek vinyl planking and ceramic tile flooring, creating a seamless and low-maintenance flow throughout the home.
The updated Kitchen boasts modern stainless steel appliances, a convenient pantry as well as a matching built in buffet. The ample counter space and cabinets a plenty make it a joy to cook and entertain.
Both bedrooms are generously sized, providing a tranquil retreat at the end of the day. The master bedroom includes an en-suite bathroom for added privacy and convenience. The second bedroom has the guest bath right outside the door.
Step outside to your pavers patio through the sliding glass door, perfect for outdoor dining and relaxation. The vinyl picket fenced backyard offers a safe and charming space for pets or little ones to play. A shed in the backyard provides extra storage for gardening tools and outdoor equipment.
The attached garage ensures your vehicle is protected from the elements and adds extra storage space.
Situated in a friendly community, this home is just a short drive from local schools, parks, shopping centers, and dining options. Whether you're a first-time homebuyer, looking to downsize, or searching for a winter retreat, 6142 Sunday Rd is the perfect place to call home.
Don't miss the opportunity to make this charming property yours. Schedule a showing today and experience the comfort and convenience this home has to offer!
Zillow last checked: 8 hours ago
Listing updated: November 15, 2024 at 08:15pm
Listed by:
Michele L Wells 352-256-7702,
Peoples Trust Realty Inc
Bought with:
NON MEMBER
NON MEMBER
Source: HCMLS,MLS#: 2238636
Facts & features
Interior
Bedrooms & bathrooms
- Bedrooms: 2
- Bathrooms: 2
- Full bathrooms: 2
Primary bedroom
- Level: Main
- Area: 192.2
- Dimensions: 11.42x16.83
Primary bedroom
- Level: Main
- Area: 192.2
- Dimensions: 11.42x16.83
Bedroom 2
- Level: Main
- Area: 126.23
- Dimensions: 11.83x10.67
Bedroom 2
- Level: Main
- Area: 126.23
- Dimensions: 11.83x10.67
Dining room
- Level: Main
- Area: 197.22
- Dimensions: 16.9x11.67
Dining room
- Level: Main
- Area: 197.22
- Dimensions: 16.9x11.67
Kitchen
- Level: Main
- Area: 233.44
- Dimensions: 20.75x11.25
Kitchen
- Level: Main
- Area: 233.44
- Dimensions: 20.75x11.25
Living room
- Level: Main
- Area: 203.18
- Dimensions: 15.75x12.9
Living room
- Level: Main
- Area: 203.18
- Dimensions: 15.75x12.9
Other
- Description: Laundry Room in Garage,Garage
- Level: Main
- Area: 275.99
- Dimensions: 11.83x23.33
Other
- Description: Master Bathroom
- Level: Main
- Area: 51.98
- Dimensions: 7.9x6.58
Other
- Description: Bathroom 2
- Level: Main
- Area: 42.5
- Dimensions: 8.5x5
Other
- Description: Patio
- Level: Main
- Area: 149.81
- Dimensions: 11.75x12.75
Other
- Description: Laundry Room in Garage,Garage
- Level: Main
- Area: 275.99
- Dimensions: 11.83x23.33
Other
- Description: Master Bathroom
- Level: Main
- Area: 51.98
- Dimensions: 7.9x6.58
Other
- Description: Bathroom 2
- Level: Main
- Area: 42.5
- Dimensions: 8.5x5
Other
- Description: Patio
- Level: Main
- Area: 149.81
- Dimensions: 11.75x12.75
Heating
- Central, Electric
Cooling
- Central Air, Electric
Appliances
- Included: Dishwasher, Dryer, Electric Cooktop, Electric Oven, Refrigerator, Washer
Features
- Ceiling Fan(s), Primary Bathroom - Shower No Tub
- Flooring: Tile, Vinyl
- Has fireplace: No
Interior area
- Total structure area: 1,261
- Total interior livable area: 1,261 sqft
Property
Parking
- Total spaces: 1
- Parking features: Attached
- Attached garage spaces: 1
Features
- Levels: One
- Stories: 1
- Patio & porch: Patio
- Fencing: Vinyl
Lot
- Size: 10,018 sqft
Details
- Additional structures: Shed(s)
- Parcel number: R3232317522015340060
- Zoning: PDP
- Zoning description: Planned Development Project
Construction
Type & style
- Home type: SingleFamily
- Architectural style: Contemporary
- Property subtype: Single Family Residence
Materials
- Block, Concrete, Stone, Stucco
- Roof: Tile
Condition
- Fixer
- New construction: No
- Year built: 1985
Utilities & green energy
- Sewer: Private Sewer
- Water: Public
- Utilities for property: Cable Available, Electricity Available
Community & neighborhood
Security
- Security features: Smoke Detector(s)
Location
- Region: Spring Hill
- Subdivision: Spring Hill Unit 22
Other
Other facts
- Listing terms: Cash,Conventional,FHA,VA Loan
- Road surface type: Paved
Price history
| Date | Event | Price |
|---|---|---|
| 7/11/2024 | Sold | $249,000+0.2%$197/sqft |
Source: | ||
| 5/26/2024 | Pending sale | $248,500$197/sqft |
Source: | ||
| 5/23/2024 | Listed for sale | $248,500+69.6%$197/sqft |
Source: | ||
| 5/8/2020 | Sold | $146,500$116/sqft |
Source: | ||
| 2/25/2020 | Listed for sale | $146,500+83.1%$116/sqft |
Source: Tropic Shores Realty LLC #2207468 Report a problem | ||
Public tax history
| Year | Property taxes | Tax assessment |
|---|---|---|
| 2024 | $2,933 +3.2% | $191,099 +3% |
| 2023 | $2,841 +0.3% | $185,533 +47.6% |
| 2022 | $2,834 +17.4% | $125,726 +10% |
Find assessor info on the county website
Neighborhood: 34608
Nearby schools
GreatSchools rating
- 5/10Spring Hill Elementary SchoolGrades: PK-5Distance: 2.2 mi
- 4/10Fox Chapel Middle SchoolGrades: 6-8Distance: 0.8 mi
- 3/10Weeki Wachee High SchoolGrades: 9-12Distance: 5.7 mi
Schools provided by the listing agent
- Elementary: Spring Hill
- Middle: Fox Chapel
- High: Weeki Wachee
Source: HCMLS. This data may not be complete. We recommend contacting the local school district to confirm school assignments for this home.
Get pre-qualified for a loan
At Zillow Home Loans, we can pre-qualify you in as little as 5 minutes with no impact to your credit score.An equal housing lender. NMLS #10287.

