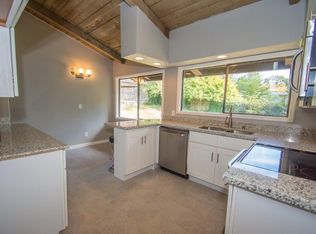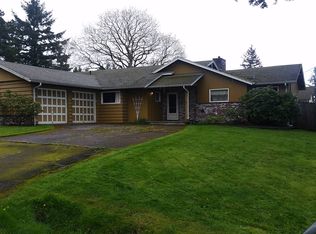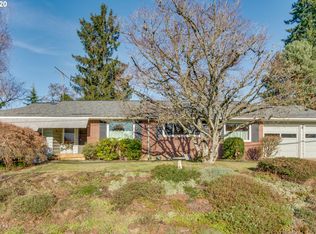Sold
$780,000
6142 SW Wilbard St, Portland, OR 97219
3beds
2,654sqft
Residential, Single Family Residence
Built in 1956
10,018.8 Square Feet Lot
$764,300 Zestimate®
$294/sqft
$3,763 Estimated rent
Home value
$764,300
$726,000 - $803,000
$3,763/mo
Zestimate® history
Loading...
Owner options
Explore your selling options
What's special
This stunning mid-century modern is located in a highly sought-after southwest location, offering beautiful views of the sunset to the west.The property features a spacious yard that is perfect for hosting summer BBQs, parties, or simply enjoying the tranquil setting with the pleasant sounds of singing birds and a soothing waterfall.Upon entering the home, you'll be greeted by gleaming hardwood floors and large newer windows that provide a fantastic view of the backyard oasis. The open floor plan allows for plenty of natural light to flood the living spaces, making it a bright and inviting environment.The living room includes built-in features, and there is a formal dining area adjacent to it, providing an excellent flow for entertaining. Large french country kitchen with eating bar and island. The primary suite is absolutely fabulous, featuring a newly remodeled, spacious bathroom with double sinks, a walk-in shower, and a walk-in closet. An additional bedroom/ bathroom on the main floor has also been recently remodeled, adding convenience for residents and guests.Moving to the lower level, you'll find a large third bedroom with a new bathroom,family room equipped with a gas fireplace and ample windows and outside entrance.The lower level also boasts a good-sized laundry room a separate storage area with built-in cupboards, ensuring plenty of space for storage needs.One of the notable features of this home is the sun porch, which houses a hot tub that is enclosed with sliders.The property includes an attached two-car garage, and also a separate third garage with its own driveway, opposite end from the other garage. This third garage could serve as a fantastic workshop or studio, or it could potentially be converted into an (ADU) Overall, this mid-century modern home offers a perfect combination of stylish indoor living spaces and a serene outdoor retreat. Great location with easy access to freeways, shopping, Multnomah Village, and Gabriel Park.
Zillow last checked: 8 hours ago
Listing updated: September 28, 2023 at 07:37am
Listed by:
Beth Hamilton 503-515-1569,
Keller Williams Realty Professionals
Bought with:
Carey Hughes, 200105120
Keller Williams Realty Professionals
Source: RMLS (OR),MLS#: 23478865
Facts & features
Interior
Bedrooms & bathrooms
- Bedrooms: 3
- Bathrooms: 3
- Full bathrooms: 3
- Main level bathrooms: 2
Primary bedroom
- Features: Bathroom, Ceiling Fan, Double Sinks, Suite, Walkin Closet, Walkin Shower
- Level: Main
Bedroom 2
- Features: Hardwood Floors, Closet
- Level: Main
Bedroom 3
- Features: Bathroom, Walkin Shower, Wallto Wall Carpet
- Level: Lower
Dining room
- Features: Formal, Hardwood Floors, Wainscoting
- Level: Main
Family room
- Features: Exterior Entry, Fireplace Insert, Wallto Wall Carpet
- Level: Lower
Kitchen
- Features: Dishwasher, Disposal, Eat Bar, Microwave, Builtin Oven, Wainscoting
- Level: Main
Living room
- Features: Bookcases, Builtin Features, Hardwood Floors, Wainscoting
- Level: Main
Heating
- Forced Air, Heat Pump
Cooling
- Heat Pump
Appliances
- Included: Built In Oven, Built-In Range, Dishwasher, Disposal, Double Oven, Free-Standing Refrigerator, Microwave, Plumbed For Ice Maker, Washer/Dryer, Electric Water Heater
- Laundry: Laundry Room
Features
- Wainscoting, Built-in Features, Closet, Bathroom, Walkin Shower, Formal, Eat Bar, Bookcases, Ceiling Fan(s), Double Vanity, Suite, Walk-In Closet(s)
- Flooring: Hardwood, Vinyl, Wall to Wall Carpet, Wood
- Doors: Sliding Doors
- Windows: Vinyl Frames
- Basement: Daylight,Exterior Entry,Finished
- Number of fireplaces: 1
- Fireplace features: Gas, Insert
Interior area
- Total structure area: 2,654
- Total interior livable area: 2,654 sqft
Property
Parking
- Total spaces: 3
- Parking features: Driveway, Off Street, RV Access/Parking, Garage Door Opener, Attached, Detached
- Attached garage spaces: 3
- Has uncovered spaces: Yes
Features
- Stories: 2
- Patio & porch: Patio
- Exterior features: Garden, Water Feature, Yard, Exterior Entry
- Has spa: Yes
- Spa features: Free Standing Hot Tub, Bath
- Fencing: Fenced
- Waterfront features: Pond
Lot
- Size: 10,018 sqft
- Features: Level, Private, Secluded, Sprinkler, SqFt 10000 to 14999
Details
- Additional structures: RVParking, SecondGarage, Workshop
- Parcel number: R291107
Construction
Type & style
- Home type: SingleFamily
- Architectural style: Daylight Ranch,Mid Century Modern
- Property subtype: Residential, Single Family Residence
Materials
- Brick, Cedar
- Foundation: Concrete Perimeter
- Roof: Metal
Condition
- Resale
- New construction: No
- Year built: 1956
Utilities & green energy
- Gas: Gas
- Sewer: Public Sewer
- Water: Public
Community & neighborhood
Security
- Security features: Fire Sprinkler System
Location
- Region: Portland
- Subdivision: Southwest Portland
Other
Other facts
- Listing terms: Cash,Conventional
- Road surface type: Paved
Price history
| Date | Event | Price |
|---|---|---|
| 9/25/2023 | Sold | $780,000-3.7%$294/sqft |
Source: | ||
| 8/30/2023 | Pending sale | $810,000+0.9%$305/sqft |
Source: | ||
| 5/19/2023 | Sold | $803,000+0.4%$303/sqft |
Source: | ||
| 4/23/2023 | Pending sale | $800,000$301/sqft |
Source: | ||
| 4/20/2023 | Price change | $800,000+0.1%$301/sqft |
Source: | ||
Public tax history
| Year | Property taxes | Tax assessment |
|---|---|---|
| 2025 | $10,685 +3.7% | $396,910 +3% |
| 2024 | $10,301 +4% | $385,350 +3% |
| 2023 | $9,905 +10.2% | $374,130 +11.1% |
Find assessor info on the county website
Neighborhood: Ashcreek
Nearby schools
GreatSchools rating
- 8/10Markham Elementary SchoolGrades: K-5Distance: 0.8 mi
- 8/10Jackson Middle SchoolGrades: 6-8Distance: 1.3 mi
- 8/10Ida B. Wells-Barnett High SchoolGrades: 9-12Distance: 2.9 mi
Schools provided by the listing agent
- Elementary: Markham
- Middle: Jackson
- High: Ida B Wells
Source: RMLS (OR). This data may not be complete. We recommend contacting the local school district to confirm school assignments for this home.
Get a cash offer in 3 minutes
Find out how much your home could sell for in as little as 3 minutes with a no-obligation cash offer.
Estimated market value
$764,300
Get a cash offer in 3 minutes
Find out how much your home could sell for in as little as 3 minutes with a no-obligation cash offer.
Estimated market value
$764,300


