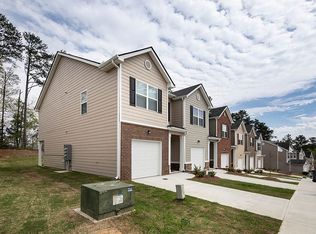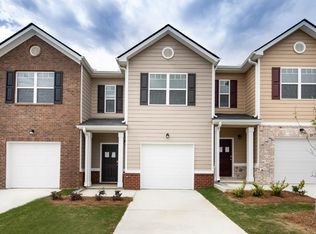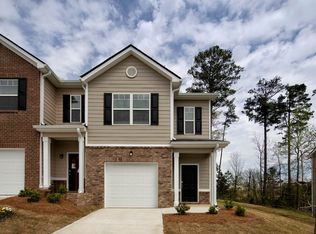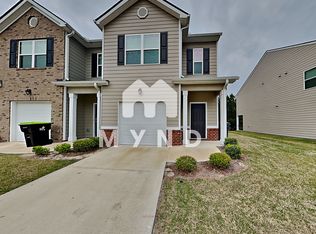Live near it all! Woodward Hills features low maintenance living, close to all that Downtown Atlanta has to offer. These open concept Townhomes are perfect for entertaining and provide plenty of storage space. Choose from 2 bedroom or 3 bedroom plans with garage. Select plans include a pantry. The Maywood offers an island kitchen that allows for bar stool seating and opens to the family room and a casual dining area. Upstairs offers a private owner's retreat with spa-like bath plus secondary bedrooms and laundry.
This property is off market, which means it's not currently listed for sale or rent on Zillow. This may be different from what's available on other websites or public sources.



