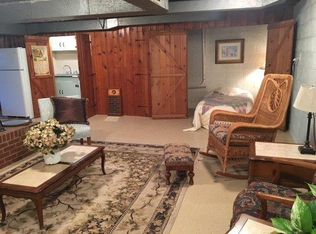IMPRESSIVE....renovated rambling ranch in a most convenient location! Open concept lay-out including combining master & 4th bedrooms to make spacious master suite w/ private bath & WALK-IN closet! Huge living/dining areas anchored by handsome fireplace. 4' wide center hallway offers handicap possibilities, updates to baths, windows, roof, insulation, electric & plumping. New kitchen appliances (dbl. oven w/convection!) and HP in 2015. Great main-level laundry & mud room, & fantastic patio perfect for all your get togethers! Terrace level is just waiting to be finished & would be a sure money maker with possible 2 br apartment or in-law suite. Full bath already in place. County taxes, city convenience, incredible value! Home Sweet Home awaits you here.
This property is off market, which means it's not currently listed for sale or rent on Zillow. This may be different from what's available on other websites or public sources.
