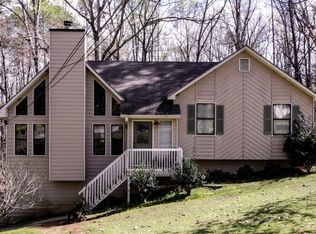WELCOME TO PARADISE! Situated on Lush .92 Acre Cul-de-sac Lot! Bring Your Boat, Toys & RV - NO HOA! Entertaining Party Deck Overlooking Private Fenced Secluded Backyard! Beautiful Hardwood Floors & Vaulted Family Room to Great Your Guest *Kitchen w/ Granite, 2 Pantrys & Bayed Breakfast *Spacious Master w/ 2 Closets Adjoins Bath w/ Garden Jetted Tub & Sep Shower *MAN CAVE in Basement, Oversized Side Entry 2-Car Garage, Outer Workshop w/ Electricity, Extra Long Driveway with Lots of Parking, Low Maintenance Siding, Ceiling Fans, Blinds, Air Cleaner/Purifier, Dog/Cat Run, Under-Deck Dry System, Security* Mins to I-75, Lake Allatoona, Campgrounds, Boat Ramps, Red Top Mtn! Termite Bond on Property - USDA Eligible!
This property is off market, which means it's not currently listed for sale or rent on Zillow. This may be different from what's available on other websites or public sources.
