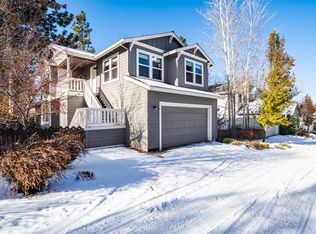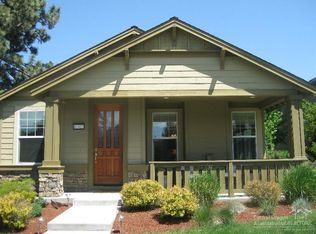Closed
$955,000
61413 Davis Lake Loop, Bend, OR 97702
4beds
3baths
2,349sqft
Single Family Residence
Built in 2005
6,098.4 Square Feet Lot
$978,700 Zestimate®
$407/sqft
$3,948 Estimated rent
Home value
$978,700
$930,000 - $1.04M
$3,948/mo
Zestimate® history
Loading...
Owner options
Explore your selling options
What's special
Exquisite 4 bed/3 full baths, 2-story Craftsman home in highly sought "The Parks" on Bends Westside w/3 parks, pool & surrounded by mature trees and 2 golf courses! Open concept floor plan, great room w/soaring ceilings, floor to ceiling windows & fireplace. Private yard w/lush greenery, fruit trees & paver lined patio. Relax on expansive front porch or in private enclosed yard. Inviting kitchen w/new appliances, breakfast nook & separate dining area, (sitting room or office )w/views of Mt. Bachelor. Main level has a bedroom & full bath w/shower. Expansive master suite w/ adjoined sitting room, (or office) w/vaulted ceilings & fireplace. Ensuite bath has large walk-in stone lined shower, dual shower heads & vanities & jetted tub. Over-size secondary bedrooms, one w/peek view of Mt. Bachlelor. Extended garage w/alley access & an "owner only" parking space. Upgrades include: Newer roof, new LVP flooring, repainted interior, new carpet & more! Biking/hiking trails. Tennant is now out and it's easy to show
Zillow last checked: 8 hours ago
Listing updated: February 10, 2026 at 04:00am
Listed by:
Bend Premier Real Estate LLC 541-323-2779
Bought with:
Bend Premier Real Estate LLC
Source: Oregon Datashare,MLS#: 220152234
Facts & features
Interior
Bedrooms & bathrooms
- Bedrooms: 4
- Bathrooms: 3
Heating
- Forced Air, Natural Gas
Cooling
- Central Air
Appliances
- Included: Dishwasher, Disposal, Microwave, Oven, Range, Range Hood, Refrigerator, Water Heater
Features
- Breakfast Bar, Double Vanity, Enclosed Toilet(s), Fiberglass Stall Shower, Kitchen Island, Linen Closet, Open Floorplan, Pantry, Shower/Tub Combo, Tile Counters, Vaulted Ceiling(s), Walk-In Closet(s)
- Flooring: Carpet, Stone, Vinyl, Other
- Has fireplace: Yes
- Fireplace features: Gas, Great Room, Primary Bedroom
- Common walls with other units/homes: No Common Walls
Interior area
- Total structure area: 2,349
- Total interior livable area: 2,349 sqft
Property
Parking
- Total spaces: 2
- Parking features: Alley Access, Garage Door Opener, On Street, Paver Block, Other
- Garage spaces: 2
- Has uncovered spaces: Yes
Features
- Levels: Two
- Stories: 2
- Patio & porch: Patio
- Exterior features: Courtyard
- Spa features: Bath
- Fencing: Fenced
- Has view: Yes
- View description: Mountain(s)
Lot
- Size: 6,098 sqft
- Features: Landscaped, Sprinkler Timer(s), Sprinklers In Front, Sprinklers In Rear
Details
- Parcel number: 247578
- Zoning description: RS
- Special conditions: Standard
Construction
Type & style
- Home type: SingleFamily
- Architectural style: Craftsman
- Property subtype: Single Family Residence
Materials
- Frame
- Foundation: Stemwall
- Roof: Composition
Condition
- New construction: No
- Year built: 2005
Utilities & green energy
- Sewer: Public Sewer
- Water: Public
- Utilities for property: Natural Gas Available
Community & neighborhood
Security
- Security features: Carbon Monoxide Detector(s), Security System Owned, Smoke Detector(s)
Community
- Community features: Park, Playground, Sport Court
Location
- Region: Bend
- Subdivision: Parks At Broken Top
HOA & financial
HOA
- Has HOA: Yes
- HOA fee: $157 monthly
- Amenities included: Clubhouse, Park, Pool, Snow Removal, Sport Court
Other
Other facts
- Listing terms: Cash,Conventional
- Road surface type: Paved
Price history
| Date | Event | Price |
|---|---|---|
| 8/17/2023 | Sold | $955,000-7.2%$407/sqft |
Source: | ||
| 7/21/2023 | Pending sale | $1,029,000$438/sqft |
Source: | ||
| 6/10/2023 | Price change | $1,029,000-2.8%$438/sqft |
Source: | ||
| 5/25/2023 | Price change | $1,059,000-3.3%$451/sqft |
Source: | ||
| 4/14/2023 | Price change | $1,095,000-0.5%$466/sqft |
Source: | ||
Public tax history
| Year | Property taxes | Tax assessment |
|---|---|---|
| 2025 | $6,050 +3.9% | $358,040 +3% |
| 2024 | $5,820 +7.9% | $347,620 +6.1% |
| 2023 | $5,396 +4% | $327,670 |
Find assessor info on the county website
Neighborhood: Century West
Nearby schools
GreatSchools rating
- 8/10William E Miller ElementaryGrades: K-5Distance: 1.8 mi
- 10/10Cascade Middle SchoolGrades: 6-8Distance: 0.4 mi
- 10/10Summit High SchoolGrades: 9-12Distance: 1.8 mi
Schools provided by the listing agent
- Elementary: William E Miller Elem
- Middle: Cascade Middle
- High: Summit High
Source: Oregon Datashare. This data may not be complete. We recommend contacting the local school district to confirm school assignments for this home.
Get pre-qualified for a loan
At Zillow Home Loans, we can pre-qualify you in as little as 5 minutes with no impact to your credit score.An equal housing lender. NMLS #10287.
Sell for more on Zillow
Get a Zillow Showcase℠ listing at no additional cost and you could sell for .
$978,700
2% more+$19,574
With Zillow Showcase(estimated)$998,274

