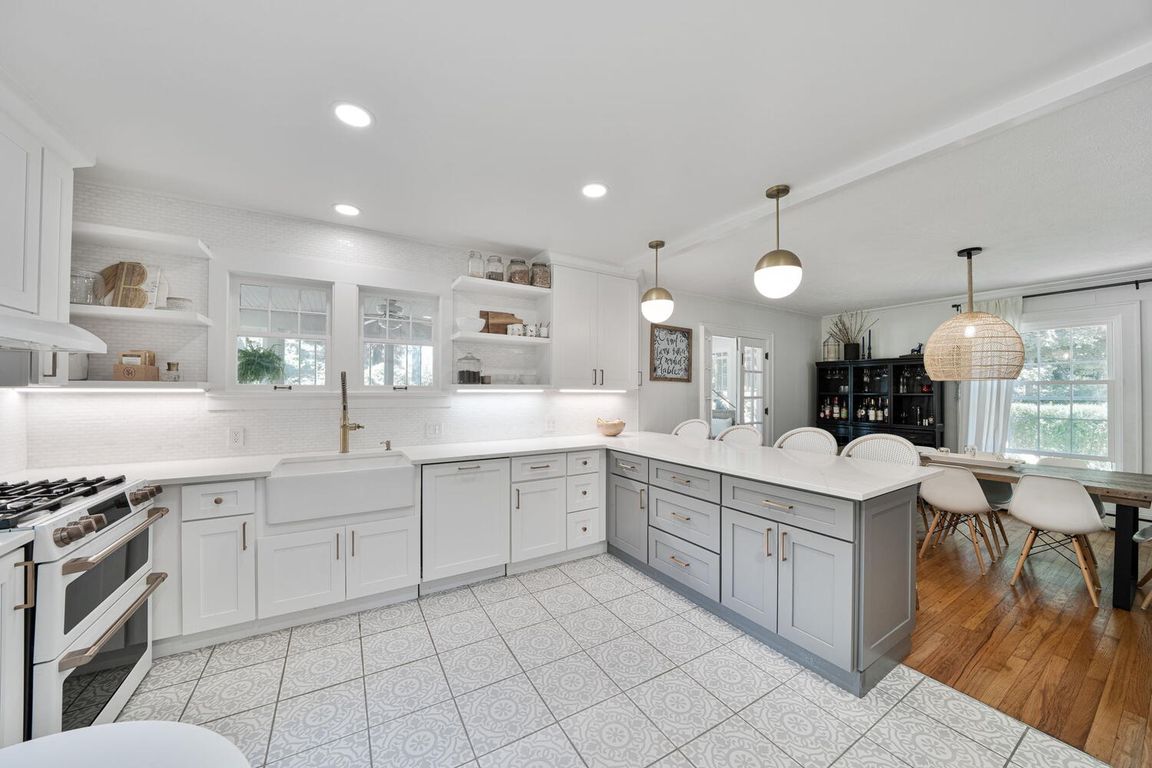
ActivePrice cut: $10K (9/27)
$415,000
3beds
2,394sqft
61412 Walnut St, Cassopolis, MI 49031
3beds
2,394sqft
Single family residence
Built in 1937
0.69 Acres
2 Garage spaces
$173 price/sqft
What's special
Lake accessBoat slipExpansive yardWalking trailsComplete gut renovationQuartz countersWalk-in shower
MOTIVATED SELLER! THIS EXTENSIVELY RENOVATED THREE BEDROOM HOME SITS ON .69 OF AN ACRE WITH LAKE ACCESS, AND.... A BOAT SLIP ON DIAMOND LAKE. The owners have spent 7 years and around $250K renovating this home -complete gut renovation on kitchen/dining with NEW APPLIANCES, QUARTZ COUNTERS and a BREAKFAST NOOK. The ...
- 160 days |
- 912 |
- 27 |
Source: MichRIC,MLS#: 25019062
Travel times
Kitchen
Living Room
Primary Bedroom
Zillow last checked: 7 hours ago
Listing updated: September 27, 2025 at 07:02am
Listed by:
Dennis Bamber 574-532-3808,
Cressy & Everett Real Estate 269-782-2877,
Michelle Owens 574-518-1656,
Cressy & Everett Real Estate
Source: MichRIC,MLS#: 25019062
Facts & features
Interior
Bedrooms & bathrooms
- Bedrooms: 3
- Bathrooms: 3
- Full bathrooms: 2
- 1/2 bathrooms: 1
Primary bedroom
- Level: Upper
- Area: 288
- Dimensions: 16.00 x 18.00
Bedroom 2
- Level: Upper
- Area: 154
- Dimensions: 11.00 x 14.00
Bedroom 3
- Level: Upper
- Area: 99
- Dimensions: 11.00 x 9.00
Dining area
- Level: Main
- Area: 195
- Dimensions: 15.00 x 13.00
Family room
- Description: Sunroom
- Level: Main
- Area: 286
- Dimensions: 11.00 x 26.00
Living room
- Level: Main
- Area: 416
- Dimensions: 16.00 x 26.00
Office
- Description: Office off Garage
- Level: Main
- Area: 117
- Dimensions: 13.00 x 9.00
Heating
- Forced Air
Cooling
- Wall Unit(s)
Appliances
- Included: Dishwasher, Disposal, Double Oven, Dryer, Microwave, Oven, Range, Refrigerator, Washer
- Laundry: Laundry Room, Lower Level
Features
- Ceiling Fan(s), Eat-in Kitchen
- Flooring: Carpet, Tile, Wood
- Windows: Replacement, Garden Window, Window Treatments
- Basement: Partial
- Number of fireplaces: 1
- Fireplace features: Living Room, Wood Burning
Interior area
- Total structure area: 2,394
- Total interior livable area: 2,394 sqft
- Finished area below ground: 0
Video & virtual tour
Property
Parking
- Total spaces: 2
- Parking features: Detached
- Garage spaces: 2
Features
- Stories: 2
- Exterior features: Balcony, Play Equipment
- Waterfront features: Lake
- Body of water: Diamond Lake
Lot
- Size: 0.69 Acres
- Dimensions: 100 x 300
- Features: Level, Wooded, Ground Cover, Shrubs/Hedges
Details
- Parcel number: 1404011002500
Construction
Type & style
- Home type: SingleFamily
- Architectural style: Colonial,Traditional
- Property subtype: Single Family Residence
Materials
- Vinyl Siding
- Roof: Composition
Condition
- New construction: No
- Year built: 1937
Utilities & green energy
- Sewer: Public Sewer
- Water: Well
- Utilities for property: Electricity Available
Community & HOA
HOA
- Amenities included: Beach Area, Boat Launch
- Services included: Other
Location
- Region: Cassopolis
Financial & listing details
- Price per square foot: $173/sqft
- Tax assessed value: $102,023
- Annual tax amount: $4,688
- Date on market: 9/25/2025
- Listing terms: Cash,Conventional
- Electric utility on property: Yes