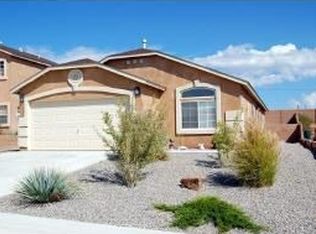Colorful Mesa Vistas from the back yard will delight your senses! BIG mountain VIEWS from the front yard & a beautiful banco to sit & enjoy it! Upon entering the homes front door notice the Fresh Paint, New Carpet Upstairs, New Tile downstairs, including tile baseboards in the two living areas, kitchen, & powder bath. Back yard access from the dining room sliding glass door. You'll love the beautifully tiered backyard landscape with stucco walls & natural rock steps! Stunning! Upstairs you'll once again notice the Fresh Paint, New Carpet & New Linoleum in the bath rooms! Spacious Master Suite has a picture window that faces the amazing vistas. This home can live as a 3 Bedroom & an office or use the HUGE bonus room as a Den or 4th bedroom! This home is super clean & move in ready!
This property is off market, which means it's not currently listed for sale or rent on Zillow. This may be different from what's available on other websites or public sources.
