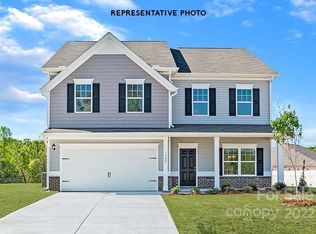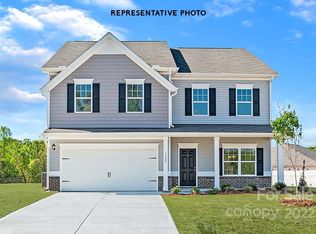Closed
$409,000
6141 Trinity Crossing Cir, Kannapolis, NC 28081
3beds
1,650sqft
Single Family Residence
Built in 2021
0.47 Acres Lot
$417,000 Zestimate®
$248/sqft
$2,146 Estimated rent
Home value
$417,000
$396,000 - $438,000
$2,146/mo
Zestimate® history
Loading...
Owner options
Explore your selling options
What's special
Nestled in newly finished Trinity Crossing Dev. convenient to I-85, Afton Rdg, Concord Mills, & charming downtown Kannapolis. The natural advantages of single-story living are yours to enjoy in this lovely 3-BR, 2-BA ranch home, situated on one of the largest lots in this quiet, wooded community. Enjoy relaxing forest views from the cozy covered, screened porch. Escape the hustle & bustle of everyday life, exploring the walking trails located near this spacious & private backyard. Within, you'll find an open layout, natural light, & stylish fixtures. Both the living area & master BR are pre-wired for a ceiling fan. The spacious kitchen is gorgeous w/ island layout, granite counters, & plenty of storage space. The LG master suite includes a huge walk-in closet & elegant bath w/ a 40-inch picture window, granite counters, oversized tub & separate shower. 2 more BR are situated between a 2nd full BR & beautiful entry way. Attached 2 car garage. This pristine home is a must see!
Zillow last checked: 8 hours ago
Listing updated: July 25, 2023 at 01:16pm
Listing Provided by:
Shelly Russ shellyruss@markspain.com,
Mark Spain Real Estate
Bought with:
Hoover Gutierrez
Coldwell Banker Realty
Source: Canopy MLS as distributed by MLS GRID,MLS#: 4012653
Facts & features
Interior
Bedrooms & bathrooms
- Bedrooms: 3
- Bathrooms: 2
- Full bathrooms: 2
- Main level bedrooms: 3
Primary bedroom
- Level: Main
Bedroom s
- Level: Main
Bedroom s
- Level: Main
Bathroom full
- Level: Main
Bathroom full
- Level: Main
Dining area
- Level: Main
Kitchen
- Features: Kitchen Island
- Level: Main
Living room
- Level: Main
Heating
- Central
Cooling
- Central Air
Appliances
- Included: Dishwasher, Disposal, Microwave
- Laundry: Laundry Room, Main Level
Features
- Kitchen Island, Open Floorplan, Pantry, Walk-In Closet(s)
- Flooring: Laminate, Linoleum
- Has basement: No
Interior area
- Total structure area: 1,650
- Total interior livable area: 1,650 sqft
- Finished area above ground: 1,650
- Finished area below ground: 0
Property
Parking
- Total spaces: 4
- Parking features: Driveway, Attached Garage, Garage Faces Front, Garage on Main Level
- Attached garage spaces: 2
- Uncovered spaces: 2
Features
- Levels: One
- Stories: 1
Lot
- Size: 0.47 Acres
Details
- Parcel number: 56030209420000
- Zoning: RM-1
- Special conditions: Standard
Construction
Type & style
- Home type: SingleFamily
- Property subtype: Single Family Residence
Materials
- Hardboard Siding
- Foundation: Slab
Condition
- New construction: No
- Year built: 2021
Utilities & green energy
- Sewer: Public Sewer
- Water: City
Community & neighborhood
Location
- Region: Kannapolis
- Subdivision: Trinity Crossing
HOA & financial
HOA
- Has HOA: Yes
- HOA fee: $172 quarterly
- Association name: Hawthorne Management
Other
Other facts
- Listing terms: Cash,Conventional,FHA
- Road surface type: Concrete
Price history
| Date | Event | Price |
|---|---|---|
| 7/25/2023 | Sold | $409,000$248/sqft |
Source: | ||
| 5/12/2023 | Price change | $409,000-2.4%$248/sqft |
Source: | ||
| 4/28/2023 | Price change | $419,000-2.3%$254/sqft |
Source: | ||
| 4/20/2023 | Price change | $429,000-2.3%$260/sqft |
Source: | ||
| 4/8/2023 | Price change | $439,000-2.4%$266/sqft |
Source: | ||
Public tax history
| Year | Property taxes | Tax assessment |
|---|---|---|
| 2024 | $4,638 +31.6% | $408,440 +58.8% |
| 2023 | $3,524 | $257,200 |
| 2022 | $3,524 | $257,200 |
Find assessor info on the county website
Neighborhood: 28081
Nearby schools
GreatSchools rating
- 9/10Charles E. Boger ElementaryGrades: PK-5Distance: 1.8 mi
- 4/10Northwest Cabarrus MiddleGrades: 6-8Distance: 1.9 mi
- 6/10Northwest Cabarrus HighGrades: 9-12Distance: 2 mi
Schools provided by the listing agent
- Elementary: Charles E. Boger
- Middle: Northwest Cabarrus
- High: Northwest Cabarrus
Source: Canopy MLS as distributed by MLS GRID. This data may not be complete. We recommend contacting the local school district to confirm school assignments for this home.
Get a cash offer in 3 minutes
Find out how much your home could sell for in as little as 3 minutes with a no-obligation cash offer.
Estimated market value
$417,000
Get a cash offer in 3 minutes
Find out how much your home could sell for in as little as 3 minutes with a no-obligation cash offer.
Estimated market value
$417,000

