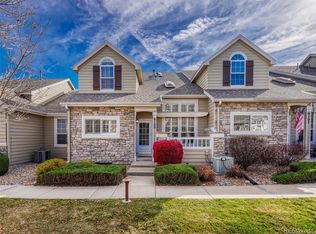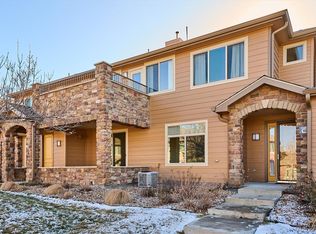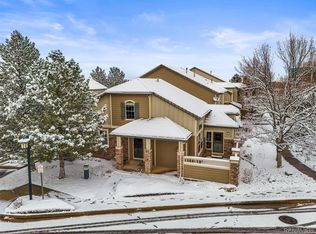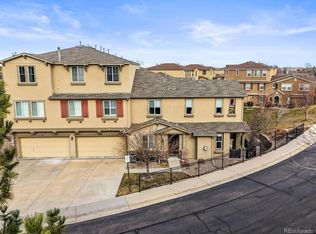Rare Ranch Style townhouse with primary suite and second bedroom on the main level is faces on a green belt offering tranquility and accessibility, with immediate access to the trails that lead to the Cheese Ranch Park, a short walk away, as well is Heritage Park and only a mile to the Highlands Ranch Eastridge Recreation Center which boasts an amazing number of amenities all included in HOA fees. Inside, the home is move in ready, freshly painted with beautiful wood floors in living room, dining room and kitchen, and newer carpet in bedrooms, an inviting fireplace, a spacious eat-in kitchen with granite countertops, and newer stainless-steel appliances including gas range. The primary suite includes a walk-in closet and a luxurious five-piece bath, while the secondary bedroom also includes a walk-in closet and direct access to a second full bathroom. A large loft upstairs provides additional living space and includes a third full bath, making it perfect for guests, a home office, or a media room. The in-unit laundry includes the washer and dryer. Enjoy the privacy of a north-facing porch and relax on the shaded east-facing patio. This home is part of the vibrant Settlers’ Village community, which offers access to the Highlands Ranch Recreation system, including four exceptional recreation centers, numerous parks, playing fields, and an extensive network of bike trails throughout the south metro area.
Accepting backups
Price cut: $45K (12/12)
$520,000
6141 Trailhead Road, Highlands Ranch, CO 80130
2beds
2,855sqft
Est.:
Townhouse
Built in 1997
2,178 Square Feet Lot
$510,800 Zestimate®
$182/sqft
$597/mo HOA
What's special
Inviting fireplaceShaded east-facing patioLuxurious five-piece bathNorth-facing orientationGranite countertopsSpacious eat-in kitchenGleaming wood floors
- 64 days |
- 798 |
- 25 |
Zillow last checked: 8 hours ago
Listing updated: 17 hours ago
Listed by:
Sharon Mahoney 303-858-8100,
HomeSmart Realty
Source: REcolorado,MLS#: 6706496
Facts & features
Interior
Bedrooms & bathrooms
- Bedrooms: 2
- Bathrooms: 3
- Full bathrooms: 3
- Main level bathrooms: 2
- Main level bedrooms: 2
Bedroom
- Description: Large Primary Bedroom With 5-Piece Bath And Walk-In Closet Plus Second Closet
- Features: Primary Suite
- Level: Main
- Area: 180 Square Feet
- Dimensions: 12 x 15
Bedroom
- Description: Walk-In Closet Next To Full Bath
- Features: Primary Suite
- Level: Main
- Area: 143 Square Feet
- Dimensions: 11 x 13
Bathroom
- Description: 5-Piece Bath, Garden Tub
- Features: Primary Suite
- Level: Main
Bathroom
- Description: Next To 2nd Bedroom
- Features: En Suite Bathroom
- Level: Main
Bathroom
- Description: Same Level As Loft
- Level: Upper
Dining room
- Description: Open To Living Room, Hardwood Floors
- Level: Main
- Area: 117 Square Feet
- Dimensions: 13 x 9
Kitchen
- Description: Granite Counters, Gas Stove, New Refrigerator
- Level: Main
- Area: 130 Square Feet
- Dimensions: 10 x 13
Living room
- Description: Open Apace With Fireplace, Hardwood Floors
- Level: Main
- Area: 156 Square Feet
- Dimensions: 13 x 12
Loft
- Description: Great For Office, Daybed Room, Family Room, Etc.
- Level: Upper
- Area: 154 Square Feet
- Dimensions: 11 x 14
Heating
- Forced Air
Cooling
- Central Air
Appliances
- Included: Dishwasher, Disposal, Dryer, Gas Water Heater, Microwave, Range, Refrigerator, Washer
- Laundry: In Unit
Features
- Eat-in Kitchen, Five Piece Bath, Granite Counters, High Ceilings, Smart Thermostat, Smoke Free, Vaulted Ceiling(s), Walk-In Closet(s)
- Flooring: Carpet, Tile, Wood
- Windows: Skylight(s), Window Treatments
- Basement: Full,Unfinished
- Number of fireplaces: 1
- Fireplace features: Living Room
- Common walls with other units/homes: End Unit
Interior area
- Total structure area: 2,855
- Total interior livable area: 2,855 sqft
- Finished area above ground: 1,667
- Finished area below ground: 0
Property
Parking
- Total spaces: 5
- Parking features: Garage - Attached
- Attached garage spaces: 2
- Details: Off Street Spaces: 3
Features
- Levels: Two
- Stories: 2
- Entry location: Ground
- Patio & porch: Front Porch, Patio
- Has view: Yes
- View description: Meadow
Lot
- Size: 2,178 Square Feet
- Features: Greenbelt, Landscaped, Master Planned, Sprinklers In Front
Details
- Parcel number: R0389407
- Zoning: PDU
- Special conditions: Standard
Construction
Type & style
- Home type: Townhouse
- Architectural style: Contemporary
- Property subtype: Townhouse
- Attached to another structure: Yes
Materials
- Frame
- Foundation: Slab
- Roof: Composition
Condition
- Updated/Remodeled
- Year built: 1997
Details
- Builder model: RANCH WITH LOFT
- Builder name: Writer Homes
Utilities & green energy
- Electric: 110V
- Sewer: Public Sewer
- Water: Public
- Utilities for property: Cable Available, Electricity Connected, Natural Gas Connected
Community & HOA
Community
- Security: Carbon Monoxide Detector(s)
- Subdivision: Settlers Village
HOA
- Has HOA: Yes
- Amenities included: Clubhouse, Fitness Center, Park, Playground, Pool, Sauna, Spa/Hot Tub, Tennis Court(s), Trail(s)
- Services included: Insurance, Maintenance Grounds, Maintenance Structure, Sewer, Snow Removal, Trash, Water
- HOA fee: $540 monthly
- HOA name: SETTLERS VILLAGE
- HOA phone: 303-369-0800
- Second HOA fee: $171 quarterly
- Second HOA name: HRCA
- Second HOA phone: 303-791-2500
Location
- Region: Highlands Ranch
Financial & listing details
- Price per square foot: $182/sqft
- Tax assessed value: $550,335
- Annual tax amount: $3,220
- Date on market: 11/14/2025
- Listing terms: Cash,Conventional,FHA,VA Loan
- Exclusions: Personal Property
- Ownership: Agent Owner
- Electric utility on property: Yes
- Road surface type: Alley Paved
Estimated market value
$510,800
$485,000 - $536,000
$2,980/mo
Price history
Price history
| Date | Event | Price |
|---|---|---|
| 1/7/2026 | Pending sale | $520,000$182/sqft |
Source: | ||
| 12/12/2025 | Price change | $520,000-8%$182/sqft |
Source: | ||
| 11/22/2025 | Price change | $565,000-3.4%$198/sqft |
Source: | ||
| 11/14/2025 | Listed for sale | $585,000+7.3%$205/sqft |
Source: | ||
| 8/15/2023 | Sold | $545,000+26.7%$191/sqft |
Source: | ||
Public tax history
Public tax history
| Year | Property taxes | Tax assessment |
|---|---|---|
| 2025 | $3,220 +0.2% | $34,390 -9.1% |
| 2024 | $3,214 +21.7% | $37,840 -0.9% |
| 2023 | $2,640 -3.9% | $38,200 +32.2% |
Find assessor info on the county website
BuyAbility℠ payment
Est. payment
$3,518/mo
Principal & interest
$2470
HOA Fees
$597
Other costs
$451
Climate risks
Neighborhood: 80130
Nearby schools
GreatSchools rating
- 6/10Fox Creek Elementary SchoolGrades: PK-6Distance: 0.3 mi
- 5/10Cresthill Middle SchoolGrades: 7-8Distance: 0.8 mi
- 9/10Highlands Ranch High SchoolGrades: 9-12Distance: 0.9 mi
Schools provided by the listing agent
- Elementary: Fox Creek
- Middle: Cresthill
- High: Highlands Ranch
- District: Douglas RE-1
Source: REcolorado. This data may not be complete. We recommend contacting the local school district to confirm school assignments for this home.
- Loading




