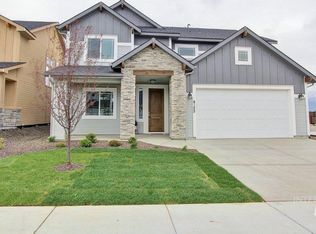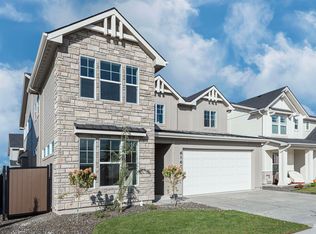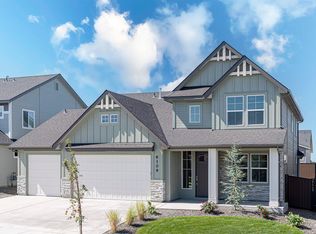Sold
Price Unknown
6141 S Ostrum Ave, Meridian, ID 83642
4beds
3baths
2,555sqft
Single Family Residence
Built in 2023
5,009.4 Square Feet Lot
$623,900 Zestimate®
$--/sqft
$2,957 Estimated rent
Home value
$623,900
$580,000 - $674,000
$2,957/mo
Zestimate® history
Loading...
Owner options
Explore your selling options
What's special
Welcome to Lavender Heights, where this better than new home effortlessly blends luxury with comfort. With 4 bedrooms, 2.5 bathrooms, and a flexible downstairs office that can easily transform into a 5th bedroom, this residence offers the perfect balance of space and versatility. Crafted with care and attention to detail, the kitchen features custom cabinetry, quartz countertops, Bosch appliances and carefully selected high-quality fixtures & finishes. The office adds a touch of whimsy with a secret door cleverly concealed within the trim work, leading to a closet and under-stair storage. The oversized garage caters to your storage or hobby needs. Nestled in a sought-after location with many community amenities including a pool, common area, park and only a 5 minute walk to Discovery Park!
Zillow last checked: 8 hours ago
Listing updated: July 31, 2024 at 10:14am
Listed by:
Manda Edge 208-890-7046,
Compass RE,
Stacey King 208-949-5039,
Compass RE
Bought with:
Shelby Matson
Idaho Life Real Estate
Source: IMLS,MLS#: 98908153
Facts & features
Interior
Bedrooms & bathrooms
- Bedrooms: 4
- Bathrooms: 3
Primary bedroom
- Level: Upper
- Area: 240
- Dimensions: 15 x 16
Bedroom 2
- Level: Upper
- Area: 154
- Dimensions: 11 x 14
Bedroom 3
- Level: Upper
- Area: 143
- Dimensions: 11 x 13
Bedroom 4
- Level: Upper
- Area: 169
- Dimensions: 13 x 13
Kitchen
- Level: Main
Living room
- Level: Main
Office
- Level: Main
- Area: 121
- Dimensions: 11 x 11
Heating
- Forced Air, Natural Gas
Cooling
- Central Air
Appliances
- Included: Dishwasher, Disposal, Microwave, Oven/Range Freestanding
Features
- Bath-Master, Den/Office, Family Room, Double Vanity, Central Vacuum Plumbed, Walk-In Closet(s), Breakfast Bar, Pantry, Kitchen Island, Number of Baths Upper Level: 2
- Has basement: No
- Number of fireplaces: 1
- Fireplace features: One, Gas
Interior area
- Total structure area: 2,555
- Total interior livable area: 2,555 sqft
- Finished area above ground: 2,555
- Finished area below ground: 0
Property
Parking
- Total spaces: 3
- Parking features: Attached, Driveway
- Attached garage spaces: 3
- Has uncovered spaces: Yes
- Details: Garage: 20x21
Features
- Levels: Two
- Pool features: Community, In Ground, Pool
Lot
- Size: 5,009 sqft
- Dimensions: 100 x 50
- Features: Sm Lot 5999 SF, Sidewalks, Auto Sprinkler System, Full Sprinkler System, Pressurized Irrigation Sprinkler System
Details
- Parcel number: R5165250860
Construction
Type & style
- Home type: SingleFamily
- Property subtype: Single Family Residence
Materials
- Concrete, Frame, Masonry, Wood Siding
- Foundation: Crawl Space
- Roof: Composition,Architectural Style
Condition
- Year built: 2023
Details
- Builder name: Eaglewood Homes
Utilities & green energy
- Water: Public
- Utilities for property: Sewer Connected, Cable Connected, Broadband Internet
Green energy
- Green verification: HERS Index Score
Community & neighborhood
Location
- Region: Meridian
- Subdivision: Lavender Heights
HOA & financial
HOA
- Has HOA: Yes
- HOA fee: $600 annually
Other
Other facts
- Listing terms: Cash,Conventional,VA Loan
- Ownership: Fee Simple
Price history
Price history is unavailable.
Public tax history
| Year | Property taxes | Tax assessment |
|---|---|---|
| 2025 | $2,270 +62% | $632,600 +8.4% |
| 2024 | $1,401 +58.1% | $583,800 +253.8% |
| 2023 | $886 | $165,000 -1.6% |
Find assessor info on the county website
Neighborhood: 83642
Nearby schools
GreatSchools rating
- 10/10Hillsdale ElementaryGrades: PK-5Distance: 1.3 mi
- 10/10Victory Middle SchoolGrades: 6-8Distance: 3 mi
- 8/10Mountain View High SchoolGrades: 9-12Distance: 2.6 mi
Schools provided by the listing agent
- Elementary: Hillsdale
- Middle: Victory
- High: Mountain View
- District: West Ada School District
Source: IMLS. This data may not be complete. We recommend contacting the local school district to confirm school assignments for this home.


