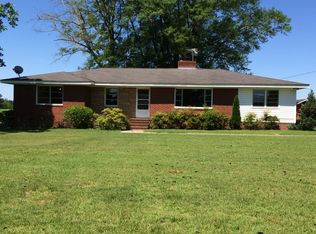Sold for $479,900
$479,900
6141 Applewhite Rd, Wendell, NC 27591
4beds
2,430sqft
Single Family Residence, Residential
Built in 2023
0.94 Acres Lot
$469,900 Zestimate®
$197/sqft
$2,401 Estimated rent
Home value
$469,900
$446,000 - $493,000
$2,401/mo
Zestimate® history
Loading...
Owner options
Explore your selling options
What's special
4 Bedroom Hillsborough plan on .94 acre lot, conveniently located near Corinth Holders High School and Flowers Plantation shopping. NO HOA! Beautifully appointed kitchen includes white and ash shaker cabinets, granite counters, tile backsplash, under cabinet lighting, stainless steel appliances, 7' island and eat in breakfast area. Separate dining room with trey ceiling. Waterproof laminate throughout first floor. Gas log fireplace in the family room will have a floating mantle and shiplap trim. Downstairs master suite includes a trey ceiling, large tiled shower, linen closet and walk-in closet. Custom wood closets throughout. On the second floor: 3 bedrooms, full bath, bonus room and walk in storage. This house has it all and well under 500k!!
Zillow last checked: 8 hours ago
Listing updated: February 17, 2025 at 02:43pm
Listed by:
Darlene Zeitler 919-306-6339,
O'Meara Realty Group Inc.
Bought with:
Bonnie Barker, 163224
The Barker Realty Group LLC
Source: Doorify MLS,MLS#: 2510001
Facts & features
Interior
Bedrooms & bathrooms
- Bedrooms: 4
- Bathrooms: 3
- Full bathrooms: 2
- 1/2 bathrooms: 1
Heating
- Electric, Forced Air
Cooling
- Central Air, Electric, Zoned
Appliances
- Included: Dishwasher, Electric Range, Electric Water Heater, Microwave, Plumbed For Ice Maker, Self Cleaning Oven
- Laundry: Electric Dryer Hookup, Laundry Room, Main Level
Features
- Bathtub Only, Ceiling Fan(s), Double Vanity, Eat-in Kitchen, Entrance Foyer, Granite Counters, High Ceilings, Master Downstairs, Smooth Ceilings, Storage, Tray Ceiling(s)
- Flooring: Carpet, Laminate, Tile
- Windows: Insulated Windows
- Basement: Crawl Space
- Number of fireplaces: 1
- Fireplace features: Family Room, Gas Log, Prefabricated, Propane
Interior area
- Total structure area: 2,430
- Total interior livable area: 2,430 sqft
- Finished area above ground: 2,430
- Finished area below ground: 0
Property
Parking
- Total spaces: 2
- Parking features: Concrete, Driveway, Garage, Garage Door Opener, Garage Faces Front
- Garage spaces: 2
Features
- Levels: Two
- Stories: 2
- Patio & porch: Covered, Porch, Screened
- Exterior features: Rain Gutters
- Has view: Yes
Lot
- Size: 0.94 Acres
- Dimensions: 204 x 191 x 222 x 164
- Features: Open Lot
Details
- Parcel number: 16K03009X
Construction
Type & style
- Home type: SingleFamily
- Architectural style: Craftsman, Traditional, Transitional
- Property subtype: Single Family Residence, Residential
Materials
- Stone, Vinyl Siding
- Foundation: Brick/Mortar
Condition
- New construction: Yes
- Year built: 2023
Details
- Builder name: TLE Homes
Utilities & green energy
- Sewer: Septic Tank
- Water: Public
Community & neighborhood
Location
- Region: Wendell
- Subdivision: Waverly Pond
HOA & financial
HOA
- Has HOA: No
- Services included: Unknown
Price history
| Date | Event | Price |
|---|---|---|
| 11/17/2023 | Sold | $479,900$197/sqft |
Source: | ||
| 10/16/2023 | Contingent | $479,900$197/sqft |
Source: | ||
| 5/10/2023 | Listed for sale | $479,900$197/sqft |
Source: | ||
Public tax history
| Year | Property taxes | Tax assessment |
|---|---|---|
| 2025 | $2,725 +17.4% | $429,170 +49.8% |
| 2024 | $2,321 | $286,490 |
Find assessor info on the county website
Neighborhood: 27591
Nearby schools
GreatSchools rating
- 8/10Corinth-Holders Elementary SchoolGrades: PK-5Distance: 2 mi
- 5/10Archer Lodge MiddleGrades: 6-8Distance: 2.3 mi
- 6/10Corinth-Holders High SchoolGrades: 9-12Distance: 0.5 mi
Schools provided by the listing agent
- Elementary: Johnston - Corinth Holder
- Middle: Johnston - Archer Lodge
- High: Johnston - Corinth Holder
Source: Doorify MLS. This data may not be complete. We recommend contacting the local school district to confirm school assignments for this home.
Get a cash offer in 3 minutes
Find out how much your home could sell for in as little as 3 minutes with a no-obligation cash offer.
Estimated market value
$469,900
