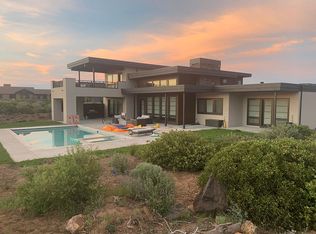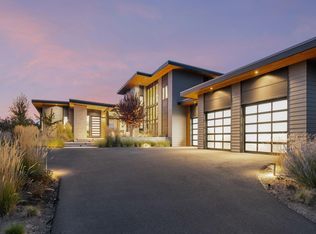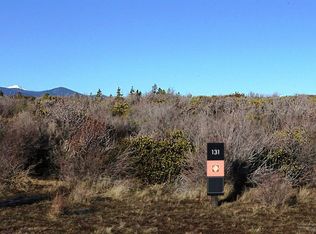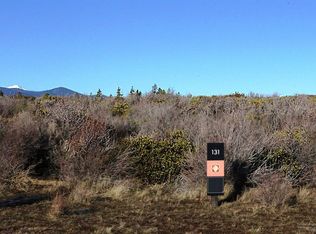Closed
$3,025,000
61403 Skene Trl, Bend, OR 97702
5beds
5baths
4,037sqft
Single Family Residence
Built in 2022
0.52 Acres Lot
$2,938,300 Zestimate®
$749/sqft
$5,675 Estimated rent
Home value
$2,938,300
$2.70M - $3.20M
$5,675/mo
Zestimate® history
Loading...
Owner options
Explore your selling options
What's special
Captivating contemporary in Tetherow from the award-winning duo Ollin Construction & Jason Todd Designs. Covered front entry leads to a welcoming foyer & great room with tall ceilings & custom built-ins. Grand kitchen with quartz counters, exquisite appliance package & lots of storage. Adjacent to the kitchen is a prep sink, full height wine refrigerator & expansive pantry. Large dining/sitting area off the kitchen with direct access to the rear patio, complete with a protected/covered portion & large gathering area around the fire pit. Private, main level resident suite along with study/den is separated from the secondary main level guest suite. Upstairs features two additional guest rooms, flex space & additional bonus room (which also serves as 5th bedroom) Topped off with dual mechanical systems, tankless water heater, extra storage & an expansive three car garage. The third garage bay features an 11' overhead door to accommodate many popular vans or smaller RV's.
Zillow last checked: 8 hours ago
Listing updated: November 07, 2024 at 07:31pm
Listed by:
Duke Warner Realty 541-382-8262
Bought with:
Duke Warner Realty
Source: Oregon Datashare,MLS#: 220171951
Facts & features
Interior
Bedrooms & bathrooms
- Bedrooms: 5
- Bathrooms: 5
Heating
- Forced Air, Natural Gas, Zoned
Cooling
- Central Air, Zoned
Appliances
- Included: Instant Hot Water, Dishwasher, Disposal, Microwave, Oven, Range, Range Hood, Refrigerator, Tankless Water Heater, Wine Refrigerator
Features
- Built-in Features, Ceiling Fan(s), Double Vanity, Enclosed Toilet(s), Kitchen Island, Linen Closet, Open Floorplan, Pantry, Primary Downstairs, Soaking Tub, Solid Surface Counters, Tile Shower, Vaulted Ceiling(s), Walk-In Closet(s)
- Flooring: Carpet, Hardwood, Tile
- Windows: Low Emissivity Windows, Aluminum Frames, Double Pane Windows, Wood Frames
- Has fireplace: Yes
- Fireplace features: Gas, Great Room
- Common walls with other units/homes: No Common Walls
Interior area
- Total structure area: 4,037
- Total interior livable area: 4,037 sqft
Property
Parking
- Total spaces: 3
- Parking features: Asphalt, Attached, Driveway, Garage Door Opener, RV Garage
- Attached garage spaces: 3
- Has uncovered spaces: Yes
Features
- Levels: Two
- Stories: 2
- Patio & porch: Patio
- Exterior features: Fire Pit
- Has view: Yes
- View description: Golf Course, Neighborhood, Park/Greenbelt
Lot
- Size: 0.52 Acres
- Features: Landscaped, On Golf Course, Sprinkler Timer(s), Sprinklers In Front, Sprinklers In Rear
Details
- Parcel number: 261498
- Zoning description: UAR10
- Special conditions: Standard
Construction
Type & style
- Home type: SingleFamily
- Architectural style: Contemporary
- Property subtype: Single Family Residence
Materials
- Frame
- Foundation: Stemwall
- Roof: Composition
Condition
- New construction: Yes
- Year built: 2022
Details
- Builder name: Ollin Construction
Utilities & green energy
- Sewer: Public Sewer
- Water: Public
Community & neighborhood
Security
- Security features: Carbon Monoxide Detector(s), Smoke Detector(s)
Community
- Community features: Access to Public Lands, Park, Short Term Rentals Not Allowed, Trail(s)
Location
- Region: Bend
- Subdivision: Tetherow
HOA & financial
HOA
- Has HOA: Yes
- HOA fee: $157 monthly
- Amenities included: Clubhouse, Fitness Center, Gated, Golf Course, Resort Community, Restaurant, Trail(s)
Other
Other facts
- Listing terms: Cash,Conventional
Price history
| Date | Event | Price |
|---|---|---|
| 1/16/2024 | Sold | $3,025,000-5%$749/sqft |
Source: | ||
| 12/22/2023 | Pending sale | $3,185,500$789/sqft |
Source: | ||
| 10/29/2023 | Listed for sale | $3,185,500+836.9%$789/sqft |
Source: | ||
| 12/31/2020 | Sold | $340,000$84/sqft |
Source: | ||
Public tax history
| Year | Property taxes | Tax assessment |
|---|---|---|
| 2024 | $21,513 +193.1% | $1,315,780 +367.6% |
| 2023 | $7,339 +52.5% | $281,410 |
| 2022 | $4,812 +2.5% | $281,410 +6.1% |
Find assessor info on the county website
Neighborhood: 97702
Nearby schools
GreatSchools rating
- 8/10William E Miller ElementaryGrades: K-5Distance: 1.7 mi
- 10/10Cascade Middle SchoolGrades: 6-8Distance: 1.3 mi
- 10/10Summit High SchoolGrades: 9-12Distance: 1.9 mi
Schools provided by the listing agent
- Elementary: William E Miller Elem
- Middle: Cascade Middle
- High: Summit High
Source: Oregon Datashare. This data may not be complete. We recommend contacting the local school district to confirm school assignments for this home.
Sell for more on Zillow
Get a free Zillow Showcase℠ listing and you could sell for .
$2,938,300
2% more+ $58,766
With Zillow Showcase(estimated)
$2,997,066


