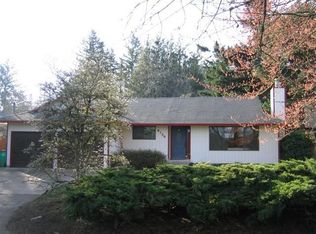Sold
$630,000
6140 SW Multnomah Blvd, Portland, OR 97219
3beds
1,911sqft
Residential, Single Family Residence
Built in 1976
10,018.8 Square Feet Lot
$637,200 Zestimate®
$330/sqft
$3,159 Estimated rent
Home value
$637,200
$605,000 - $669,000
$3,159/mo
Zestimate® history
Loading...
Owner options
Explore your selling options
What's special
Drive up the hill and away from it all, to your own private retreat. Soak up the quiet trees on your large covered front porch with a hot cup of coffee and a good book anytime of year. This home begs for hosting friends and family in the social living / dining / kitchen area and spacious backyard with covered patio. You won't have to downsize when moving in - you have room to store your outdoor gear / pottery wheel / pickling supplies / etc. in the 3 car garage and the "goat barn", Or heck, get some goats! Minutes away from all that quaint Multnomah Village has to offer plus a short drive into downtown Portland -you've got everything you need plus the peace and quiet you're looking for. OPEN HOUSE SAT 4/15 12-3, SUN 4/16 12-2 [Home Energy Score = 8. HES Report at https://rpt.greenbuildingregistry.com/hes/OR10127280]
Zillow last checked: 8 hours ago
Listing updated: May 13, 2023 at 07:33am
Listed by:
Allyson O'Hagan neportland@johnlscott.com,
John L. Scott Portland Central
Bought with:
Aaron Pontius, 201235406
Opt
Source: RMLS (OR),MLS#: 23668543
Facts & features
Interior
Bedrooms & bathrooms
- Bedrooms: 3
- Bathrooms: 2
- Full bathrooms: 2
- Main level bathrooms: 2
Primary bedroom
- Features: Ceiling Fan, Suite, Walkin Shower
- Level: Main
Bedroom 2
- Features: Exterior Entry, Patio, Bamboo Floor, Closet
- Level: Main
Bedroom 3
- Features: Closet
- Level: Main
Dining room
- Features: Tile Floor
- Level: Main
Kitchen
- Features: Dishwasher, Gas Appliances, Nook, Tile Floor
- Level: Main
Living room
- Features: Sunken
- Level: Main
Heating
- Forced Air, Mini Split
Cooling
- Heat Pump
Appliances
- Included: Dishwasher, Disposal, Free-Standing Gas Range, Range Hood, Stainless Steel Appliance(s), Gas Appliances, Gas Water Heater
Features
- Ceiling Fan(s), Closet, Nook, Sunken, Suite, Walkin Shower
- Flooring: Tile, Bamboo
- Windows: Double Pane Windows, Vinyl Frames
- Basement: Crawl Space
Interior area
- Total structure area: 1,911
- Total interior livable area: 1,911 sqft
Property
Parking
- Total spaces: 3
- Parking features: Driveway, Off Street, Garage Door Opener, Attached, Oversized
- Attached garage spaces: 3
- Has uncovered spaces: Yes
Features
- Levels: One
- Stories: 1
- Patio & porch: Covered Patio, Porch, Patio
- Exterior features: Yard, Exterior Entry
Lot
- Size: 10,018 sqft
- Features: Level, Private, SqFt 10000 to 14999
Details
- Additional structures: SecondGarage
- Parcel number: R329703
Construction
Type & style
- Home type: SingleFamily
- Architectural style: Ranch
- Property subtype: Residential, Single Family Residence
Materials
- Cedar, Wood Siding
- Roof: Composition
Condition
- Resale
- New construction: No
- Year built: 1976
Utilities & green energy
- Gas: Gas
- Sewer: Public Sewer
- Water: Public
Community & neighborhood
Location
- Region: Portland
- Subdivision: Ash Creek
Other
Other facts
- Listing terms: Cash,Conventional,FHA,VA Loan
Price history
| Date | Event | Price |
|---|---|---|
| 5/12/2023 | Sold | $630,000+5.2%$330/sqft |
Source: | ||
| 4/15/2023 | Pending sale | $599,000$313/sqft |
Source: | ||
| 4/13/2023 | Listed for sale | $599,000+23.5%$313/sqft |
Source: | ||
| 9/30/2019 | Sold | $485,000$254/sqft |
Source: | ||
| 8/29/2019 | Pending sale | $485,000$254/sqft |
Source: Inhabit Real Estate LLC #19345442 | ||
Public tax history
| Year | Property taxes | Tax assessment |
|---|---|---|
| 2025 | $7,996 +3.7% | $297,020 +3% |
| 2024 | $7,708 +4% | $288,370 +3% |
| 2023 | $7,412 +2.2% | $279,980 +3% |
Find assessor info on the county website
Neighborhood: Ashcreek
Nearby schools
GreatSchools rating
- 10/10Maplewood Elementary SchoolGrades: K-5Distance: 0.6 mi
- 8/10Jackson Middle SchoolGrades: 6-8Distance: 1.8 mi
- 8/10Ida B. Wells-Barnett High SchoolGrades: 9-12Distance: 2.5 mi
Schools provided by the listing agent
- Elementary: Maplewood
- Middle: Jackson
- High: Ida B Wells
Source: RMLS (OR). This data may not be complete. We recommend contacting the local school district to confirm school assignments for this home.
Get a cash offer in 3 minutes
Find out how much your home could sell for in as little as 3 minutes with a no-obligation cash offer.
Estimated market value
$637,200
Get a cash offer in 3 minutes
Find out how much your home could sell for in as little as 3 minutes with a no-obligation cash offer.
Estimated market value
$637,200
