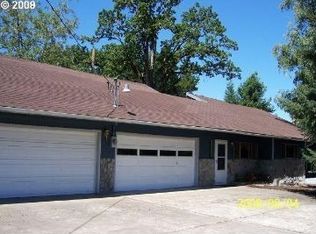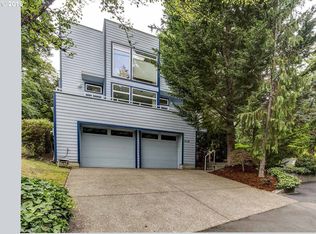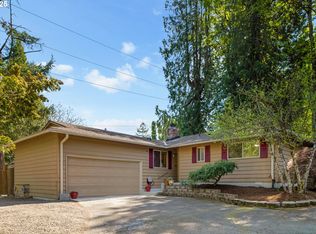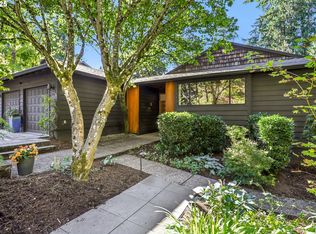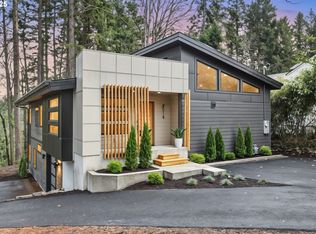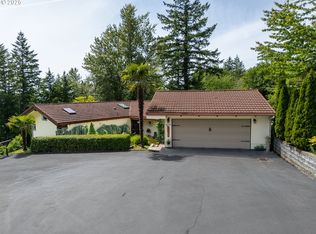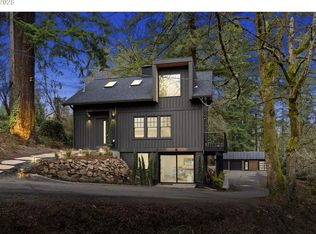Beautiful old Craftsmen with loads of potential in prestigious and peaceful SW Portland. 3-story home with many original features. Very livable as is, or bring your ideas and make it glow! The home sits above SW Canby Street with nice yards and gardens. The property features two or more tax lots with lots of development potential. This would be great for custom homes or 1 or 2 additional homes on the land. 2 Lots of Record. Possibility of a 3rd lot. Many more if developed. Call the broker for more information on this one. The seller will require proof of financial ability to close before showing the home, as this property has much of the value in the land. Sale is subject to rights of the current tenant.
Pending
Price increase: $749.5K (12/2)
$1,399,000
6140 SW Canby St, Portland, OR 97219
4beds
2,440sqft
Est.:
Residential, Single Family Residence
Built in 1930
2.21 Acres Lot
$-- Zestimate®
$573/sqft
$-- HOA
What's special
Many original featuresNice yards and gardens
- 659 days |
- 1,120 |
- 27 |
Zillow last checked: 8 hours ago
Listing updated: December 09, 2025 at 09:00am
Listed by:
Dirk Knudsen 503-799-8383,
MORE Realty
Source: RMLS (OR),MLS#: 24619321
Facts & features
Interior
Bedrooms & bathrooms
- Bedrooms: 4
- Bathrooms: 2
- Full bathrooms: 2
- Main level bathrooms: 1
Rooms
- Room types: Bedroom 4, Storage, Utility Room, Bedroom 2, Bedroom 3, Dining Room, Family Room, Kitchen, Living Room, Primary Bedroom
Primary bedroom
- Level: Main
Bedroom 2
- Level: Main
Bedroom 3
- Level: Upper
Bedroom 4
- Level: Upper
Dining room
- Level: Main
Family room
- Level: Lower
Kitchen
- Level: Main
Living room
- Level: Main
Heating
- Forced Air
Appliances
- Included: Gas Water Heater
Features
- Flooring: Wall to Wall Carpet, Wood
- Windows: Wood Frames
- Basement: Partially Finished
- Number of fireplaces: 1
- Fireplace features: Wood Burning
Interior area
- Total structure area: 2,440
- Total interior livable area: 2,440 sqft
Property
Parking
- Total spaces: 1
- Parking features: Driveway, Off Street, Detached, Oversized
- Garage spaces: 1
- Has uncovered spaces: Yes
Features
- Stories: 3
- Exterior features: Garden, Yard
- Has view: Yes
- View description: Territorial, Trees/Woods
Lot
- Size: 2.21 Acres
- Features: Gentle Sloping, Private, Acres 1 to 3
Details
- Additional structures: ToolShed
- Additional parcels included: R329544
- Parcel number: R237904
- Zoning: Resid
Construction
Type & style
- Home type: SingleFamily
- Architectural style: Craftsman,Traditional
- Property subtype: Residential, Single Family Residence
Materials
- Lap Siding, Wood Siding
- Foundation: Stem Wall
- Roof: Composition
Condition
- Updated/Remodeled
- New construction: No
- Year built: 1930
Utilities & green energy
- Gas: Gas
- Sewer: Public Sewer
- Water: Public
Community & HOA
HOA
- Has HOA: No
Location
- Region: Portland
Financial & listing details
- Price per square foot: $573/sqft
- Tax assessed value: $1,481,310
- Annual tax amount: $14,334
- Date on market: 1/30/2024
- Cumulative days on market: 660 days
- Listing terms: Cash,Conventional
- Road surface type: Paved
Estimated market value
Not available
Estimated sales range
Not available
Not available
Price history
Price history
| Date | Event | Price |
|---|---|---|
| 12/2/2025 | Pending sale | $1,399,000+115.4%$573/sqft |
Source: | ||
| 12/2/2025 | Price change | $649,500-53.6%$266/sqft |
Source: | ||
| 12/2/2025 | Price change | $1,399,000+115.4%$573/sqft |
Source: | ||
| 11/28/2025 | Price change | $649,500-53.6%$266/sqft |
Source: | ||
| 11/28/2025 | Price change | $1,399,000+115.4%$573/sqft |
Source: | ||
Public tax history
Public tax history
| Year | Property taxes | Tax assessment |
|---|---|---|
| 2025 | $14,623 +3.7% | $543,190 +3% |
| 2024 | $14,097 +4% | $527,370 +3% |
| 2023 | $13,555 +2.2% | $512,010 +3% |
Find assessor info on the county website
BuyAbility℠ payment
Est. payment
$7,023/mo
Principal & interest
$5425
Property taxes
$1108
Home insurance
$490
Climate risks
Neighborhood: Maplewood
Nearby schools
GreatSchools rating
- 10/10Maplewood Elementary SchoolGrades: K-5Distance: 0.5 mi
- 8/10Jackson Middle SchoolGrades: 6-8Distance: 1.9 mi
- 8/10Ida B. Wells-Barnett High SchoolGrades: 9-12Distance: 2.5 mi
Schools provided by the listing agent
- Elementary: Maplewood
- Middle: Jackson
- High: Ida B Wells
Source: RMLS (OR). This data may not be complete. We recommend contacting the local school district to confirm school assignments for this home.
- Loading
