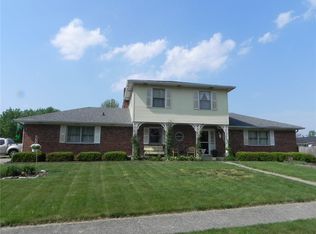Sold
$320,000
6140 S Franklin Rd, Indianapolis, IN 46259
4beds
2,150sqft
Residential, Single Family Residence
Built in 1974
0.36 Acres Lot
$333,500 Zestimate®
$149/sqft
$1,911 Estimated rent
Home value
$333,500
$317,000 - $350,000
$1,911/mo
Zestimate® history
Loading...
Owner options
Explore your selling options
What's special
Perfect for hot summer days, this home is sure to impress with its spacious living room, cozy bedrooms,& an amazing in-ground pool! The first floor features a very large bedroom, currently being used as a gaming space. There is a living area open to the kitchen with an updated stone fireplace, as well as a huge family area with plenty of light perfect for hanging out. Upstairs you will find the other three bedrooms, each with its own charm. The backyard is the true oasis, complete with a sparkling, well-maintained pool& plenty of space for outdoor entertaining. Across the street, you'll see the huge Franklin Central stadium, which is an easy walk to during games! Don't miss this amazing opportunity in the heart of growing Franklin Township!
Zillow last checked: 8 hours ago
Listing updated: July 27, 2023 at 02:36pm
Listing Provided by:
Teresa Kohl 765-346-0917,
eXp Realty, LLC
Bought with:
Katrina Matheis
Daniels Real Estate
Source: MIBOR as distributed by MLS GRID,MLS#: 21927005
Facts & features
Interior
Bedrooms & bathrooms
- Bedrooms: 4
- Bathrooms: 3
- Full bathrooms: 2
- 1/2 bathrooms: 1
- Main level bathrooms: 1
- Main level bedrooms: 1
Primary bedroom
- Level: Upper
- Area: 165 Square Feet
- Dimensions: 15x11
Bedroom 2
- Level: Upper
- Area: 130 Square Feet
- Dimensions: 13x10
Bedroom 3
- Level: Upper
- Area: 121 Square Feet
- Dimensions: 11x11
Bedroom 4
- Features: Laminate Hardwood
- Level: Main
- Area: 99 Square Feet
- Dimensions: 11x09
Bonus room
- Features: Laminate Hardwood
- Level: Main
- Area: 253 Square Feet
- Dimensions: 23x11
Dining room
- Features: Laminate Hardwood
- Level: Main
- Area: 132 Square Feet
- Dimensions: 12x11
Family room
- Features: Laminate Hardwood
- Level: Main
- Area: 273 Square Feet
- Dimensions: 21x13
Kitchen
- Features: Laminate Hardwood
- Level: Main
- Area: 132 Square Feet
- Dimensions: 12x11
Living room
- Features: Laminate Hardwood
- Level: Main
- Area: 187 Square Feet
- Dimensions: 17x11
Heating
- Forced Air
Cooling
- Has cooling: Yes
Appliances
- Included: Dishwasher, Dryer, Disposal, Gas Water Heater, Electric Oven, Refrigerator, Washer
- Laundry: Laundry Closet
Features
- Attic Access, Hardwood Floors, Eat-in Kitchen, Entrance Foyer, High Speed Internet, Wired for Data
- Flooring: Hardwood
- Windows: Screens, Windows Thermal, Windows Vinyl, Wood Work Painted
- Has basement: No
- Attic: Access Only
- Number of fireplaces: 1
- Fireplace features: Family Room, Wood Burning
Interior area
- Total structure area: 2,150
- Total interior livable area: 2,150 sqft
- Finished area below ground: 0
Property
Parking
- Total spaces: 2
- Parking features: Attached, Garage Door Opener, Side Load Garage
- Attached garage spaces: 2
- Details: Garage Parking Other(Finished Garage, Service Door)
Features
- Levels: One and One Half
- Stories: 1
- Patio & porch: Patio, Covered
- Pool features: Diving Board, Heated
- Fencing: Privacy
Lot
- Size: 0.36 Acres
- Features: Street Lights, Mature Trees
Details
- Parcel number: 491607101013000300
Construction
Type & style
- Home type: SingleFamily
- Property subtype: Residential, Single Family Residence
Materials
- Brick, Wood
- Foundation: Block
Condition
- New construction: No
- Year built: 1974
Utilities & green energy
- Water: Municipal/City
Community & neighborhood
Security
- Security features: Security Alarm Paid
Location
- Region: Indianapolis
- Subdivision: Franklin Park
Price history
| Date | Event | Price |
|---|---|---|
| 7/26/2023 | Sold | $320,000+1.6%$149/sqft |
Source: | ||
| 6/17/2023 | Pending sale | $315,000$147/sqft |
Source: | ||
| 6/14/2023 | Listed for sale | $315,000+56.7%$147/sqft |
Source: | ||
| 9/9/2019 | Sold | $201,000-4.3%$93/sqft |
Source: | ||
| 8/8/2019 | Pending sale | $210,000$98/sqft |
Source: Broker Direct Realty, LLC #21655219 Report a problem | ||
Public tax history
| Year | Property taxes | Tax assessment |
|---|---|---|
| 2024 | $3,013 -1.5% | $276,400 |
| 2023 | $3,059 +23.4% | $276,400 |
| 2022 | $2,480 +4.9% | $276,400 +24.1% |
Find assessor info on the county website
Neighborhood: Galludet
Nearby schools
GreatSchools rating
- 8/10South Creek Elementary SchoolGrades: PK-5Distance: 0.8 mi
- 7/10Franklin Central Junior HighGrades: 7-8Distance: 2.1 mi
- 9/10Franklin Central High SchoolGrades: 9-12Distance: 0.2 mi
Schools provided by the listing agent
- Elementary: Bunker Hill Elementary School
- Middle: Franklin Central Junior High
- High: Franklin Central High School
Source: MIBOR as distributed by MLS GRID. This data may not be complete. We recommend contacting the local school district to confirm school assignments for this home.
Get a cash offer in 3 minutes
Find out how much your home could sell for in as little as 3 minutes with a no-obligation cash offer.
Estimated market value
$333,500
Get a cash offer in 3 minutes
Find out how much your home could sell for in as little as 3 minutes with a no-obligation cash offer.
Estimated market value
$333,500
