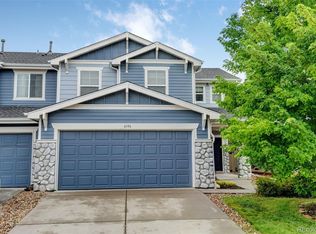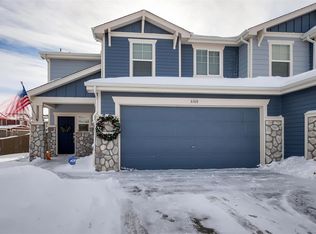Sold for $500,000
$500,000
6140 Raleigh Circle, Castle Rock, CO 80104
3beds
1,703sqft
Townhouse
Built in 2005
3,354 Square Feet Lot
$482,600 Zestimate®
$294/sqft
$2,549 Estimated rent
Home value
$482,600
$458,000 - $507,000
$2,549/mo
Zestimate® history
Loading...
Owner options
Explore your selling options
What's special
Welcome home to Castlewood Ranch! This well maintained townhome has 3 bedrooms, 3 bathrooms and a 2-car garage. The main level has a spacious open floor plan with a large living room, kitchen, dining area and powder bath. The large living room has a gas fireplace, LVP flooring and is open to the dining area, which has access to the backyard and patio through the sliding glass doors. In the kitchen you will find brand new stainless steel appliances, granite counter and tile flooring. On the upper level are all the bedrooms and laundry room which is conveniently located in the hallway with washer and dryer that are included. The primary bedroom is huge with a large walk-in closet and ensuite 3/4 bathroom with double sinks, quarts counter and a large shower. There are two additional bedrooms and a shared full bathroom. The backyard is low maintenance and well taken care of with newly painted fence and deck, artificial turf, flowerbed and an ornamental tree for more privacy. This townhome is located a few minutes from downtown Castle Rock, I-25, Highway 83 and close to shopping, trails, parks and near Gateway Mesa Open Space and Castlewood Canyon State Park. More photos to come by May 11th.
Zillow last checked: 8 hours ago
Listing updated: October 01, 2024 at 11:04am
Listed by:
Lise LeBlanc 303-242-6460 LiseLeBlanc.ReMax@gmail.com,
RE/MAX Synergy
Bought with:
Elite Home Partners
Keller Williams Integrity Real Estate LLC
Source: REcolorado,MLS#: 3206320
Facts & features
Interior
Bedrooms & bathrooms
- Bedrooms: 3
- Bathrooms: 3
- Full bathrooms: 1
- 3/4 bathrooms: 1
- 1/2 bathrooms: 1
- Main level bathrooms: 1
Primary bedroom
- Description: Huge Primary Bedroom And Huge Walk-In Closet
- Level: Upper
- Area: 266 Square Feet
- Dimensions: 14 x 19
Bedroom
- Level: Upper
- Area: 103.5 Square Feet
- Dimensions: 9 x 11.5
Bedroom
- Level: Upper
- Area: 109.25 Square Feet
- Dimensions: 9.5 x 11.5
Primary bathroom
- Description: Tile Flooring, Double Sinks, Large Shower
- Level: Upper
- Area: 54 Square Feet
- Dimensions: 6 x 9
Bathroom
- Level: Main
Bathroom
- Level: Upper
- Area: 57.5 Square Feet
- Dimensions: 5 x 11.5
Dining room
- Description: New Light Fixture
- Level: Main
- Area: 132 Square Feet
- Dimensions: 11 x 12
Kitchen
- Description: All Brand New Stainless Steel Appliances, Granite Counters, Tile Flooring
- Level: Main
- Area: 120 Square Feet
- Dimensions: 10 x 12
Laundry
- Description: Conveniently Located In The Upper Hallway
- Level: Upper
Living room
- Description: Lvp Flooring
- Level: Main
- Area: 294.5 Square Feet
- Dimensions: 15.5 x 19
Heating
- Forced Air
Cooling
- Central Air
Appliances
- Included: Dishwasher, Disposal, Dryer, Gas Water Heater, Microwave, Refrigerator, Self Cleaning Oven, Washer
Features
- Granite Counters, Open Floorplan, Pantry, Quartz Counters, Smoke Free, Walk-In Closet(s)
- Flooring: Carpet, Tile, Wood
- Windows: Double Pane Windows
- Has basement: No
- Number of fireplaces: 1
- Fireplace features: Living Room
- Common walls with other units/homes: 1 Common Wall
Interior area
- Total structure area: 1,703
- Total interior livable area: 1,703 sqft
- Finished area above ground: 1,703
Property
Parking
- Total spaces: 2
- Parking features: Garage - Attached
- Attached garage spaces: 2
Features
- Levels: Two
- Stories: 2
- Entry location: Ground
- Patio & porch: Front Porch, Patio
- Exterior features: Private Yard, Rain Gutters
- Fencing: Full
Lot
- Size: 3,354 sqft
Details
- Parcel number: R0441527
- Special conditions: Standard
Construction
Type & style
- Home type: Townhouse
- Architectural style: Contemporary
- Property subtype: Townhouse
- Attached to another structure: Yes
Materials
- Frame
- Foundation: Slab
- Roof: Composition
Condition
- Year built: 2005
Utilities & green energy
- Sewer: Public Sewer
- Water: Public
Green energy
- Energy efficient items: Appliances
Community & neighborhood
Security
- Security features: Carbon Monoxide Detector(s), Smoke Detector(s)
Location
- Region: Castle Rock
- Subdivision: Castlewood Ranch
HOA & financial
HOA
- Has HOA: Yes
- HOA fee: $57 monthly
- Services included: Maintenance Structure, Recycling, Trash
- Association name: Castlewood Ranch Homeowners Association
- Association phone: 303-841-8658
- Second HOA fee: $178 monthly
- Second association name: Castlewood Ranch Paired Homes
- Second association phone: 303-221-1117
Other
Other facts
- Listing terms: Cash,Conventional,FHA,VA Loan
- Ownership: Individual
- Road surface type: Paved
Price history
| Date | Event | Price |
|---|---|---|
| 6/27/2024 | Sold | $500,000+1%$294/sqft |
Source: | ||
| 5/26/2024 | Pending sale | $495,000$291/sqft |
Source: | ||
| 5/10/2024 | Listed for sale | $495,000+94.1%$291/sqft |
Source: | ||
| 7/17/2018 | Listing removed | $1,900$1/sqft |
Source: Stars & Stripes Homes, Inc. Report a problem | ||
| 7/13/2018 | Listed for rent | $1,900+5.8%$1/sqft |
Source: Stars & Stripes Homes, Inc. Report a problem | ||
Public tax history
| Year | Property taxes | Tax assessment |
|---|---|---|
| 2025 | $2,970 -1% | $29,820 -11.1% |
| 2024 | $2,999 +20.6% | $33,540 -0.9% |
| 2023 | $2,488 -3.7% | $33,860 +45.8% |
Find assessor info on the county website
Neighborhood: 80104
Nearby schools
GreatSchools rating
- 8/10Flagstone Elementary SchoolGrades: PK-6Distance: 0.5 mi
- 5/10Mesa Middle SchoolGrades: 6-8Distance: 0.7 mi
- 7/10Douglas County High SchoolGrades: 9-12Distance: 3.6 mi
Schools provided by the listing agent
- Elementary: Flagstone
- Middle: Mesa
- High: Douglas County
- District: Douglas RE-1
Source: REcolorado. This data may not be complete. We recommend contacting the local school district to confirm school assignments for this home.
Get a cash offer in 3 minutes
Find out how much your home could sell for in as little as 3 minutes with a no-obligation cash offer.
Estimated market value$482,600
Get a cash offer in 3 minutes
Find out how much your home could sell for in as little as 3 minutes with a no-obligation cash offer.
Estimated market value
$482,600

