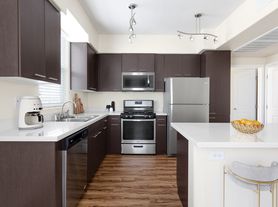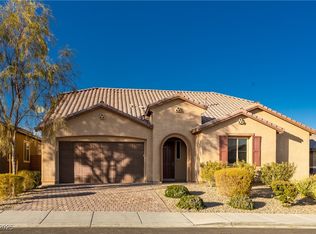Welcome to this stunning two-story home, perfect for modern living. Featuring five spacious bedrooms, including a convenient downstairs suite, this residence offers ample room for family and guests. With 2.75 baths, including a stylish 3/4 bath on the main level, convenience is at your fingertips. This home has all appliances and an open flow between the separate living room, dining room, and family room, ideal for entertaining or relaxing with loved ones. Step outside to a beautifully landscaped backyard with newly installed turf, providing a low-maintenance oasis, and enjoy outdoor gatherings on the covered patio. Additional highlights include a generous three-car garage and a driveway that accommodates three vehicles, ensuring plenty of parking for everyone. This home truly combines comfort, style, and functionality don't miss the opportunity to make it yours! This home also has SOLAR !
The data relating to real estate for sale on this web site comes in part from the INTERNET DATA EXCHANGE Program of the Greater Las Vegas Association of REALTORS MLS. Real estate listings held by brokerage firms other than this site owner are marked with the IDX logo.
Information is deemed reliable but not guaranteed.
Copyright 2022 of the Greater Las Vegas Association of REALTORS MLS. All rights reserved.
House for rent
$3,600/mo
6140 Peggotty Ave, Las Vegas, NV 89130
5beds
2,848sqft
Price may not include required fees and charges.
Singlefamily
Available now
Cats, dogs OK
Central air, electric, ceiling fan
In unit laundry
3 Garage spaces parking
Fireplace
What's special
Covered patioDownstairs suiteBeautifully landscaped backyardSpacious bedroomsNewly installed turf
- 37 days |
- -- |
- -- |
Travel times
Zillow can help you save for your dream home
With a 6% savings match, a first-time homebuyer savings account is designed to help you reach your down payment goals faster.
Offer exclusive to Foyer+; Terms apply. Details on landing page.
Facts & features
Interior
Bedrooms & bathrooms
- Bedrooms: 5
- Bathrooms: 3
- Full bathrooms: 2
- 3/4 bathrooms: 1
Heating
- Fireplace
Cooling
- Central Air, Electric, Ceiling Fan
Appliances
- Included: Dishwasher, Disposal, Dryer, Microwave, Oven, Range, Refrigerator, Washer
- Laundry: In Unit
Features
- Bedroom on Main Level, Ceiling Fan(s), Window Treatments
- Flooring: Carpet, Tile
- Has fireplace: Yes
Interior area
- Total interior livable area: 2,848 sqft
Video & virtual tour
Property
Parking
- Total spaces: 3
- Parking features: Garage, Private, Covered
- Has garage: Yes
- Details: Contact manager
Features
- Stories: 2
- Exterior features: Architecture Style: Two Story, Bedroom on Main Level, Ceiling Fan(s), Garage, Private, Window Treatments
Details
- Parcel number: 12526510014
Construction
Type & style
- Home type: SingleFamily
- Property subtype: SingleFamily
Condition
- Year built: 2002
Community & HOA
Location
- Region: Las Vegas
Financial & listing details
- Lease term: Contact For Details
Price history
| Date | Event | Price |
|---|---|---|
| 9/12/2025 | Listed for rent | $3,600$1/sqft |
Source: LVR #2718669 | ||
| 10/1/2024 | Listing removed | $3,600$1/sqft |
Source: LVR #2620742 | ||
| 9/27/2024 | Listed for rent | $3,600$1/sqft |
Source: LVR #2620742 | ||
| 8/18/2020 | Sold | $399,000$140/sqft |
Source: | ||
| 7/6/2020 | Pending sale | $399,000$140/sqft |
Source: Windermere Prestige Properties #2203918 | ||

