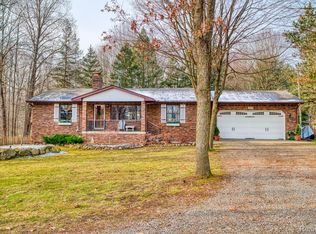Sold for $380,000
$380,000
6140 Owosso Rd, Fowlerville, MI 48836
3beds
2,678sqft
Single Family Residence
Built in 1972
2.49 Acres Lot
$378,800 Zestimate®
$142/sqft
$2,673 Estimated rent
Home value
$378,800
$341,000 - $420,000
$2,673/mo
Zestimate® history
Loading...
Owner options
Explore your selling options
What's special
Welcome to this gorgeous ranch home on 2.5 stunning acres! Nestled back for privacy this home boasts a lot of amenities. Over sized kitchen/nook with ample cabinets. Large great room with slate stone fireplace and door walls to the over sized 3 season room affords for easy entertaining. Step out from the sunroom to the inground heated pool to enjoy summer cook outs! Large open spaces and towering trees make this an oasis for relaxation. Formal living room could also be dining room. Primary bedroom on first floor with own bath. Two other ample sized bedrooms are serviced by another full bath. Family room in basement serviced with a bath allows for more entertaining for football parties or extended holiday gatherings. Recreation room, flex room and an office ensure plenty of space for all your needs. Over sized front covered country porch is great for early morning coffee and watching the deer! 24x32 seperate garage is finished with an industrial floor and has own A/C and heat ready for your in home business. To many updates to note. Full conrete driveway and parking pad. Water filtration system. Roofs, Solar power. paint and carpet. Enjoy the town gatherings for 4th of July, Fun and Christmas Town events or the Fowlerville Fair! Definitly a place to relax. A place to call home! Call us direct for a private viewing. BATVAI
Zillow last checked: 8 hours ago
Listing updated: August 02, 2025 at 12:45am
Listed by:
Robin Powers 517-861-0593,
RE/MAX Platinum
Bought with:
Todd Blair, 6501380678
EXP Realty Main
Source: Realcomp II,MLS#: 20250012102
Facts & features
Interior
Bedrooms & bathrooms
- Bedrooms: 3
- Bathrooms: 4
- Full bathrooms: 2
- 1/2 bathrooms: 2
Heating
- Baseboard, Electric, Solar
Cooling
- Ceiling Fans, Wall Units
Appliances
- Included: Dishwasher, Dryer, Free Standing Electric Oven, Free Standing Refrigerator, Microwave, Range Hood, Washer, Water Purifier Owned, Water Softener Owned
- Laundry: Laundry Room
Features
- Basement: Full,Partially Finished
- Has fireplace: Yes
- Fireplace features: Gas, Great Room
Interior area
- Total interior livable area: 2,678 sqft
- Finished area above ground: 1,728
- Finished area below ground: 950
Property
Parking
- Total spaces: 7.5
- Parking features: Twoand Half Car Garage, Five Car Garage, Attached, Detached, Direct Access, Electricityin Garage, Heated Garage, Parking Pad
- Attached garage spaces: 7.5
Features
- Levels: One
- Stories: 1
- Entry location: GroundLevelwSteps
- Patio & porch: Covered, Porch
- Pool features: In Ground
- Fencing: Fenced,Fencing Allowed,Fencing Requiredwith Pool
Lot
- Size: 2.49 Acres
- Dimensions: 198 x 584
- Features: Level
Details
- Additional structures: Outbuildings Allowed, Pole Barn, Second Garage, Sheds Allowed
- Parcel number: 0231300018
- Special conditions: Short Sale No,Standard
Construction
Type & style
- Home type: SingleFamily
- Architectural style: Ranch
- Property subtype: Single Family Residence
Materials
- Wood Siding
- Foundation: Basement, Poured
- Roof: Asphalt
Condition
- New construction: No
- Year built: 1972
- Major remodel year: 2023
Utilities & green energy
- Sewer: Septic Tank
- Water: Well
Community & neighborhood
Location
- Region: Fowlerville
Other
Other facts
- Listing agreement: Exclusive Right To Sell
- Listing terms: Cash,Conventional
Price history
| Date | Event | Price |
|---|---|---|
| 4/25/2025 | Sold | $380,000-4.8%$142/sqft |
Source: | ||
| 3/28/2025 | Pending sale | $399,000$149/sqft |
Source: | ||
| 2/25/2025 | Listed for sale | $399,000+62.9%$149/sqft |
Source: | ||
| 2/19/2019 | Sold | $245,000-2%$91/sqft |
Source: Public Record Report a problem | ||
| 10/17/2018 | Listed for sale | $249,900$93/sqft |
Source: State Wide Real Estate #218101659 Report a problem | ||
Public tax history
| Year | Property taxes | Tax assessment |
|---|---|---|
| 2025 | -- | $184,400 +14.5% |
| 2024 | -- | $161,100 +6.1% |
| 2023 | -- | $151,900 +11.6% |
Find assessor info on the county website
Neighborhood: 48836
Nearby schools
GreatSchools rating
- 5/10Natalie Kreeger Elementary SchoolGrades: 3-5Distance: 2 mi
- 5/10Fowlerville Junior High SchoolGrades: 6-8Distance: 2 mi
- 7/10Fowlerville High SchoolGrades: 9-12Distance: 2.1 mi
Get a cash offer in 3 minutes
Find out how much your home could sell for in as little as 3 minutes with a no-obligation cash offer.
Estimated market value$378,800
Get a cash offer in 3 minutes
Find out how much your home could sell for in as little as 3 minutes with a no-obligation cash offer.
Estimated market value
$378,800
