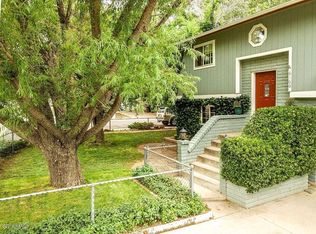Sold for $694,000
$694,000
6140 N Harvest Rd, Flagstaff, AZ 86004
5beds
3baths
218sqft
Single Family Residence
Built in 1975
6,969.6 Square Feet Lot
$682,500 Zestimate®
$3,179/sqft
$1,977 Estimated rent
Home value
$682,500
Estimated sales range
Not available
$1,977/mo
Zestimate® history
Loading...
Owner options
Explore your selling options
What's special
You can't beat this new price! Discover the charm of this expansive home near Mt. Elden, offering unparalleled potential. This residence features a versatile floor plan with a spacious sunroom that opens to a flagstone patio, perfect for outdoor gatherings & ready for your personal touch. Downstairs you'll have a vaulted living area, toasty wood burning stove, a fireplace, 3 bedrooms & 1 large bath. Upstairs, the property includes a large flex space ideal for whatever your needs are whether it's a home gym, studio, or playroom & has the primary suite, 1 more Bedroom/Bath, a small permitted apartment with possible exterior access & a large storage room. Recently painted with a newer roof, this home is a great investment! Embrace the endless possibilities this unique property has to offer. Did we mention the amount of storage this home has? There is a large storage room upstairs right inside of where the apartment is setup. While we're discussing the apartment, if you don't want to utilize it as such, no problem! This could be used as a game room, or a 6th bedroom. Whatever you need, this house can do it! Embrace the endless possibilities this unique property has to offer, call & schedule your tour today.
Zillow last checked: 8 hours ago
Listing updated: December 01, 2025 at 02:10pm
Listed by:
Stephani M Allen 928-607-1726,
Realty One Group, Mountain Desert,
Martha E Jansen 928-606-1618,
Realty One Group, Mountain Desert
Bought with:
Lucy M Hawkins, SA709711000
Real Broker AZ, LLC
Matthew T Llano, SA694874000
Real Broker AZ, LLC
Source: NAZMLS,MLS#: 197998
Facts & features
Interior
Bedrooms & bathrooms
- Bedrooms: 5
- Bathrooms: 3
Heating
- Natural Gas, Forced Air
Cooling
- Ceiling Fan(s)
Appliances
- Included: Gas Range, Washer/Dryer
- Laundry: In Kitchen
Features
- Flooring: Carpet, Ceramic Tile, Wood
- Windows: Double Pane Windows, Aluminum Frames
- Number of fireplaces: 2
- Fireplace features: Wood Burning, Wood Burning Stove
Interior area
- Total structure area: 3,179
- Total interior livable area: 218.30 sqft
Property
Parking
- Total spaces: 2
- Parking features: Garage - Attached
- Attached garage spaces: 2
Features
- Levels: Multi/Split
- Fencing: Partial
- Has view: Yes
- View description: Mountain(s), Panoramic
Lot
- Size: 6,969 sqft
- Topography: Level
Details
- Parcel number: 11351034
Construction
Type & style
- Home type: SingleFamily
- Property subtype: Single Family Residence
Materials
- Foundation: Slab
- Roof: Asphalt
Condition
- Year built: 1975
Utilities & green energy
- Sewer: City Sewer
- Water: City Water
- Utilities for property: Broadband, Electricity Available, Natural Gas Available, Phone Available, Cable Available
Community & neighborhood
Location
- Region: Flagstaff
Other
Other facts
- Listing terms: Cash,Conventional
- Road surface type: Paved
Price history
| Date | Event | Price |
|---|---|---|
| 3/21/2025 | Sold | $694,000-0.9%$3,179/sqft |
Source: | ||
| 2/11/2025 | Contingent | $700,000$3,207/sqft |
Source: | ||
| 1/14/2025 | Price change | $700,000-2.1%$3,207/sqft |
Source: | ||
| 12/13/2024 | Price change | $715,000-1.4%$3,275/sqft |
Source: | ||
| 10/23/2024 | Price change | $725,000-3.3%$3,321/sqft |
Source: | ||
Public tax history
| Year | Property taxes | Tax assessment |
|---|---|---|
| 2026 | $2,439 +3.1% | $69,749 -1.1% |
| 2025 | $2,367 +4.7% | $70,559 -3.1% |
| 2024 | $2,261 +7.8% | $72,832 +24.1% |
Find assessor info on the county website
Neighborhood: Smokerise Valley
Nearby schools
GreatSchools rating
- 2/10Sturgeon Cromer Elementary SchoolGrades: PK-5Distance: 3.5 mi
- 3/10Sinagua Middle SchoolGrades: 6-8Distance: 3.4 mi
- 6/10Coconino High SchoolGrades: 9-12Distance: 3.3 mi
Get pre-qualified for a loan
At Zillow Home Loans, we can pre-qualify you in as little as 5 minutes with no impact to your credit score.An equal housing lender. NMLS #10287.
Sell for more on Zillow
Get a Zillow Showcase℠ listing at no additional cost and you could sell for .
$682,500
2% more+$13,650
With Zillow Showcase(estimated)$696,150
