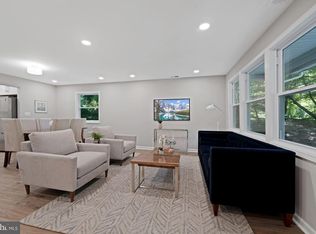Sold for $430,000
$430,000
6140 Mason Springs Rd, Indian Head, MD 20640
3beds
1,624sqft
Single Family Residence
Built in 1987
3.44 Acres Lot
$420,200 Zestimate®
$265/sqft
$2,789 Estimated rent
Home value
$420,200
$391,000 - $450,000
$2,789/mo
Zestimate® history
Loading...
Owner options
Explore your selling options
What's special
Welcome home to this hidden gem with immaculate land. Close enough to town but far enough from the hustle and bustle. This 3 bedroom 2 bath rambler sits on a spacious 3.4 acres of land. Detached 2 car oversized garage with 2 new garage doors and 2 sheds! Streaming natural light greets you as you enter this open concept home. New LVP in the family and dining rooms. Updated kitchen with new cabinets, granite and tile backsplash. Stainless steel appliances, counter seating, coffee bar and eat in dining. All new carpet in the 3 bedrooms. 2 new patio doors lead to your brand new Trek deck. Sit outside and enjoy peace and quiet by the pool, newly converted to salt water. Home has been freshly painted throughout. Don’t miss the opportunity to call 6140 Mason Springs home! Schedule your private tour today.
Zillow last checked: 8 hours ago
Listing updated: May 12, 2025 at 03:58am
Listed by:
JENNIFER DEBERNARDIS 717-329-8851,
Coldwell Banker Realty,
Co-Listing Agent: Heath Freeland 717-649-9812,
Coldwell Banker Realty
Bought with:
Krystal Payne, sp100791
Homesource United
Source: Bright MLS,MLS#: MDCH2041420
Facts & features
Interior
Bedrooms & bathrooms
- Bedrooms: 3
- Bathrooms: 2
- Full bathrooms: 2
- Main level bathrooms: 2
- Main level bedrooms: 3
Primary bedroom
- Level: Main
Bedroom 2
- Level: Main
Bedroom 3
- Level: Main
Primary bathroom
- Level: Main
Dining room
- Level: Main
Family room
- Level: Main
Other
- Level: Main
Kitchen
- Level: Main
Laundry
- Level: Main
Living room
- Level: Main
Heating
- Heat Pump, Electric
Cooling
- Central Air, Electric
Appliances
- Included: Electric Water Heater
- Laundry: Main Level, Laundry Room
Features
- Has basement: No
- Has fireplace: No
Interior area
- Total structure area: 1,624
- Total interior livable area: 1,624 sqft
- Finished area above ground: 1,624
- Finished area below ground: 0
Property
Parking
- Total spaces: 2
- Parking features: Storage, Garage Faces Front, Detached, Driveway
- Garage spaces: 2
- Has uncovered spaces: Yes
Accessibility
- Accessibility features: None
Features
- Levels: One
- Stories: 1
- Patio & porch: Deck, Patio
- Has private pool: Yes
- Pool features: In Ground, Salt Water, Private
Lot
- Size: 3.44 Acres
Details
- Additional structures: Above Grade, Below Grade
- Parcel number: 0910017998
- Zoning: RC
- Special conditions: Standard
Construction
Type & style
- Home type: SingleFamily
- Architectural style: Ranch/Rambler
- Property subtype: Single Family Residence
Materials
- Combination
- Foundation: Crawl Space
Condition
- New construction: No
- Year built: 1987
Utilities & green energy
- Sewer: Septic Exists
- Water: Well
- Utilities for property: None
Community & neighborhood
Location
- Region: Indian Head
- Subdivision: None Available
Other
Other facts
- Listing agreement: Exclusive Right To Sell
- Listing terms: Cash,Conventional,FHA,VA Loan
- Ownership: Fee Simple
Price history
| Date | Event | Price |
|---|---|---|
| 5/7/2025 | Sold | $430,000+1.2%$265/sqft |
Source: | ||
| 4/9/2025 | Pending sale | $425,000$262/sqft |
Source: | ||
| 4/4/2025 | Listed for sale | $425,000+10.4%$262/sqft |
Source: | ||
| 5/25/2022 | Sold | $385,000+10%$237/sqft |
Source: | ||
| 4/26/2022 | Pending sale | $349,900$215/sqft |
Source: | ||
Public tax history
| Year | Property taxes | Tax assessment |
|---|---|---|
| 2025 | -- | $381,600 +9.3% |
| 2024 | $4,887 +23.2% | $349,100 +10.3% |
| 2023 | $3,967 +25.6% | $316,600 +11.4% |
Find assessor info on the county website
Neighborhood: 20640
Nearby schools
GreatSchools rating
- 3/10Gale-Bailey Elementary SchoolGrades: PK-5Distance: 1.6 mi
- 3/10General Smallwood Middle SchoolGrades: 6-8Distance: 4.1 mi
- 3/10Henry E. Lackey High SchoolGrades: 9-12Distance: 2.5 mi
Schools provided by the listing agent
- High: Henry E. Lackey
- District: Charles County Public Schools
Source: Bright MLS. This data may not be complete. We recommend contacting the local school district to confirm school assignments for this home.

Get pre-qualified for a loan
At Zillow Home Loans, we can pre-qualify you in as little as 5 minutes with no impact to your credit score.An equal housing lender. NMLS #10287.
