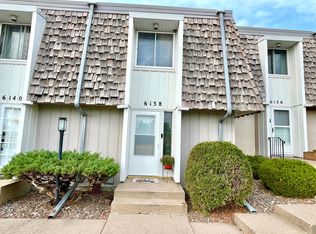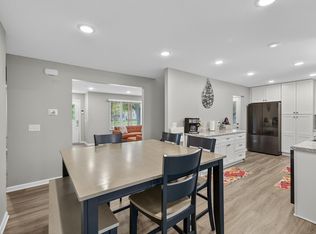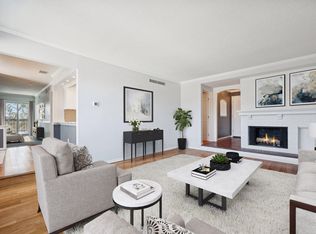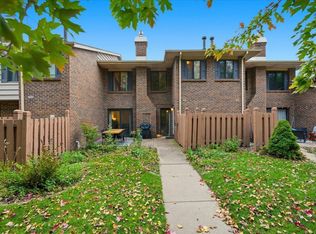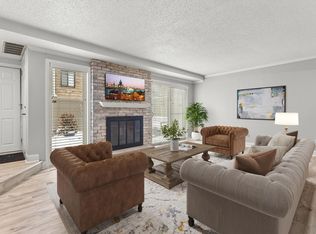Welcome to your beautifully updated 2-bed, 2-bath townhome in the peaceful Hidden Village community of Golden Valley. Inside, enjoy bright, open living spaces with fresh flooring, modern lighting, and a stylish kitchen featuring a brand new water heater, updated cabinets, countertops, appliances, and a convenient pantry.
Step outside to your private patio overlooking green space, with a walking path leading to the creek—perfect for morning coffee or an evening stroll. Upstairs, you'll find two spacious bedrooms with walk-in closets and a fully updated bath. The finished lower level offers a cozy family room, laundry, and extra storage.
Enjoy summer days at the outdoor community pool and host gatherings in the nearby party room, complete with a fridge, tables, and seating. With nearby parks, trails, golf, and Sweeney Lake—plus convenient access to highways, shopping, dining, and the bus line—this home checks all the boxes for comfort and lifestyle.
Active
Price increase: $30K (12/22)
$255,000
6140 Golden Valley Rd, Golden Valley, MN 55422
2beds
1,529sqft
Est.:
Townhouse Side x Side
Built in 1968
871.2 Square Feet Lot
$-- Zestimate®
$167/sqft
$400/mo HOA
What's special
Stylish kitchenExtra storageFresh flooringParty roomOverlooking green spaceBright open living spacesCozy family room
- 283 days |
- 1,558 |
- 67 |
Zillow last checked: 8 hours ago
Listing updated: December 22, 2025 at 06:50am
Listed by:
Katy Norman 612-695-8399,
Pemberton RE
Source: NorthstarMLS as distributed by MLS GRID,MLS#: 6679339
Tour with a local agent
Facts & features
Interior
Bedrooms & bathrooms
- Bedrooms: 2
- Bathrooms: 2
- Full bathrooms: 1
- 1/2 bathrooms: 1
Bedroom
- Level: Upper
- Area: 120 Square Feet
- Dimensions: 10x12
Bedroom 2
- Level: Upper
- Area: 195 Square Feet
- Dimensions: 15x13
Dining room
- Level: Main
- Area: 84 Square Feet
- Dimensions: 12x7
Family room
- Level: Lower
- Area: 345 Square Feet
- Dimensions: 23x15
Kitchen
- Level: Main
- Area: 144 Square Feet
- Dimensions: 12x12
Laundry
- Level: Lower
- Area: 180 Square Feet
- Dimensions: 12x15
Living room
- Level: Main
- Area: 165 Square Feet
- Dimensions: 11x15
Heating
- Forced Air
Cooling
- Central Air
Appliances
- Included: Dishwasher, Dryer, Microwave, Range, Refrigerator, Stainless Steel Appliance(s), Washer
Features
- Basement: Finished,Full
- Has fireplace: No
Interior area
- Total structure area: 1,529
- Total interior livable area: 1,529 sqft
- Finished area above ground: 1,184
- Finished area below ground: 345
Video & virtual tour
Property
Parking
- Total spaces: 1
- Parking features: Detached Garage, Asphalt
- Garage spaces: 1
Accessibility
- Accessibility features: None
Features
- Levels: Two
- Stories: 2
- Patio & porch: Patio
- Has private pool: Yes
- Pool features: In Ground, Heated, Outdoor Pool
Lot
- Size: 871.2 Square Feet
Details
- Foundation area: 592
- Parcel number: 2811821330100
- Zoning description: Residential-Single Family
Construction
Type & style
- Home type: Townhouse
- Property subtype: Townhouse Side x Side
- Attached to another structure: Yes
Condition
- New construction: No
- Year built: 1968
Utilities & green energy
- Gas: Natural Gas
- Sewer: City Sewer/Connected
- Water: City Water/Connected
Community & HOA
Community
- Subdivision: Hidden Village
HOA
- Has HOA: Yes
- Amenities included: Other
- Services included: Maintenance Structure, Hazard Insurance, Lawn Care, Maintenance Grounds, Shared Amenities, Snow Removal
- HOA fee: $1,200 quarterly
- HOA name: Hidden Village
- HOA phone: 763-545-6640
Location
- Region: Golden Valley
Financial & listing details
- Price per square foot: $167/sqft
- Tax assessed value: $248,000
- Annual tax amount: $2,692
- Date on market: 5/1/2025
- Cumulative days on market: 239 days
Estimated market value
Not available
Estimated sales range
Not available
$2,080/mo
Price history
Price history
| Date | Event | Price |
|---|---|---|
| 12/22/2025 | Price change | $255,000+13.3%$167/sqft |
Source: | ||
| 12/16/2025 | Listed for sale | $225,000$147/sqft |
Source: | ||
| 11/25/2025 | Pending sale | $225,000$147/sqft |
Source: | ||
| 11/1/2025 | Price change | $225,000-2.2%$147/sqft |
Source: | ||
| 10/10/2025 | Price change | $230,000-2.1%$150/sqft |
Source: | ||
Public tax history
Public tax history
| Year | Property taxes | Tax assessment |
|---|---|---|
| 2025 | $3,351 +24.5% | $248,000 +0.7% |
| 2024 | $2,692 +4.9% | $246,300 +20.8% |
| 2023 | $2,566 +7.7% | $203,900 +3.5% |
Find assessor info on the county website
BuyAbility℠ payment
Est. payment
$1,973/mo
Principal & interest
$1235
HOA Fees
$400
Other costs
$338
Climate risks
Neighborhood: 55422
Nearby schools
GreatSchools rating
- 5/10Neill Elementary SchoolGrades: PK-5Distance: 1.1 mi
- 2/10Sandburg Middle SchoolGrades: 6-8Distance: 0.9 mi
- 7/10Robbinsdale Armstrong Senior High SchoolGrades: 9-12Distance: 3.5 mi
- Loading
- Loading
