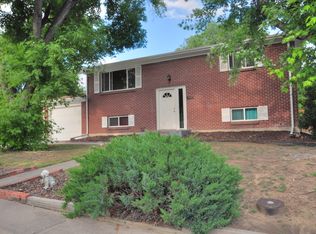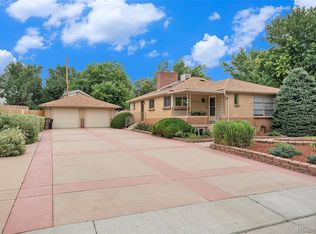Sold for $615,000 on 05/08/25
$615,000
6140 Depew Street, Arvada, CO 80003
4beds
2,150sqft
Single Family Residence
Built in 1962
10,280 Square Feet Lot
$597,700 Zestimate®
$286/sqft
$3,098 Estimated rent
Home value
$597,700
$562,000 - $640,000
$3,098/mo
Zestimate® history
Loading...
Owner options
Explore your selling options
What's special
Quality remodeled Brick Ranch on 10,000+ sq ft sunny flat lot near huge park! Well-loved house, 4Bd/2Ba, brand new kitchen and bathrooms, newly updated flooring, paint, trim, lighting, and more! Central Air Conditioning. Oversized lot with garden, playground, and extra storage shed in the backyard. Modern upgrades: Google Home and fiber optic ready internet for work from home. RV parking and no HOA. Home is conveniently near shopping, grocery stores, and other amenities. Must See! No restrictions and covenants.
Zillow last checked: 8 hours ago
Listing updated: May 08, 2025 at 07:57pm
Listed by:
Craig Halborg Colo.RealEstate1@gmail.com,
Colo Real Estate Corp
Bought with:
Scott Bratt, 100102773
Westwater Realty
Source: REcolorado,MLS#: 3515549
Facts & features
Interior
Bedrooms & bathrooms
- Bedrooms: 4
- Bathrooms: 2
- Full bathrooms: 1
- 3/4 bathrooms: 1
- Main level bathrooms: 1
- Main level bedrooms: 2
Bedroom
- Level: Main
Bedroom
- Level: Main
Bedroom
- Level: Basement
Bedroom
- Level: Basement
Bathroom
- Level: Main
Bathroom
- Level: Basement
Family room
- Level: Basement
Kitchen
- Level: Main
Laundry
- Level: Basement
Living room
- Level: Main
Heating
- Baseboard, Forced Air, Hot Water
Cooling
- Central Air
Appliances
- Included: Cooktop, Dishwasher, Disposal, Gas Water Heater, Microwave, Oven, Range, Range Hood, Refrigerator
Features
- Flooring: Laminate, Tile, Vinyl
- Windows: Double Pane Windows
- Basement: Finished
- Number of fireplaces: 2
- Fireplace features: Basement, Living Room
- Common walls with other units/homes: No Common Walls
Interior area
- Total structure area: 2,150
- Total interior livable area: 2,150 sqft
- Finished area above ground: 1,075
- Finished area below ground: 1,075
Property
Parking
- Total spaces: 1
- Parking features: Garage - Attached
- Attached garage spaces: 1
Features
- Levels: One
- Stories: 1
- Entry location: Ground
- Patio & porch: Deck, Front Porch
- Exterior features: Private Yard
- Fencing: Full
Lot
- Size: 10,280 sqft
- Features: Landscaped, Level, Many Trees
Details
- Parcel number: 010353
- Special conditions: Standard
Construction
Type & style
- Home type: SingleFamily
- Architectural style: Traditional
- Property subtype: Single Family Residence
Materials
- Brick, Frame, Vinyl Siding
- Foundation: Structural
- Roof: Composition
Condition
- Year built: 1962
Utilities & green energy
- Electric: 220 Volts
- Sewer: Public Sewer
- Water: Public
- Utilities for property: Cable Available, Electricity Connected, Internet Access (Wired), Natural Gas Available
Community & neighborhood
Location
- Region: Arvada
- Subdivision: Wellington Downs. Near Olde Town Arvada
Other
Other facts
- Listing terms: 1031 Exchange,Cash,Conventional,FHA,VA Loan
- Ownership: Agent Owner
Price history
| Date | Event | Price |
|---|---|---|
| 5/8/2025 | Sold | $615,000+1.7%$286/sqft |
Source: | ||
| 4/7/2025 | Pending sale | $605,000$281/sqft |
Source: | ||
| 3/27/2025 | Listed for sale | $605,000+17.5%$281/sqft |
Source: | ||
| 12/16/2021 | Sold | $515,000$240/sqft |
Source: Public Record | ||
Public tax history
| Year | Property taxes | Tax assessment |
|---|---|---|
| 2024 | $3,210 +19.9% | $33,099 |
| 2023 | $2,678 -1.6% | $33,099 +21% |
| 2022 | $2,723 +11.6% | $27,350 -2.8% |
Find assessor info on the county website
Neighborhood: Homestead Park
Nearby schools
GreatSchools rating
- 3/10Swanson Elementary SchoolGrades: PK-5Distance: 0.9 mi
- 4/10North Arvada Middle SchoolGrades: 6-8Distance: 1.6 mi
- 3/10Arvada High SchoolGrades: 9-12Distance: 1.5 mi
Schools provided by the listing agent
- Elementary: Swanson
- Middle: North Arvada
- High: Arvada
- District: Jefferson County R-1
Source: REcolorado. This data may not be complete. We recommend contacting the local school district to confirm school assignments for this home.
Get a cash offer in 3 minutes
Find out how much your home could sell for in as little as 3 minutes with a no-obligation cash offer.
Estimated market value
$597,700
Get a cash offer in 3 minutes
Find out how much your home could sell for in as little as 3 minutes with a no-obligation cash offer.
Estimated market value
$597,700

