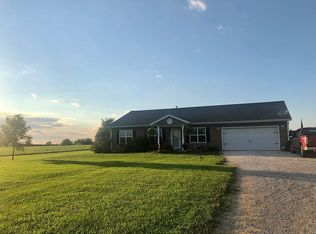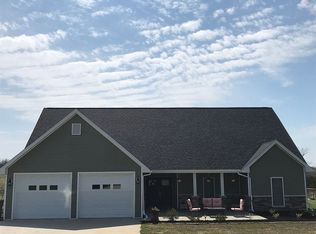Sold on 08/23/24
Price Unknown
6140 Davis Prairie Rd, Fulton, MO 65251
4beds
2,560sqft
Single Family Residence
Built in 2008
5.36 Acres Lot
$484,000 Zestimate®
$--/sqft
$2,452 Estimated rent
Home value
$484,000
Estimated sales range
Not available
$2,452/mo
Zestimate® history
Loading...
Owner options
Explore your selling options
What's special
MOTIVATED SELLERS!! 5.36 AC! Paved driveway! Newly finished screened in back patio! This beautiful colonial home in South Callaway Schools has all the privacy while still being a few minutes to Fulton, Hwy 54, and Hwy 94. When you walk through the front door you are greeted by tall ceilings and a beautiful office/study/formal dining room before walking into the newly updated kitchen! The living room comes complete with a new fireplace and insert.
3 bedrooms are upstairs- including the master bedroom, elegant ensuite, and another full bath. In the finished basement you will find a spacious living area, a non-conforming bedroom, and a full bath, along with a tucked away office amidst plenty of storage!
The sunsets from the newly added screened in back patio are incredible!
Zillow last checked: 8 hours ago
Listing updated: September 15, 2024 at 07:56pm
Listed by:
Scott Jones 573-446-6767,
Weichert, Realtors - House of Brokers 573-446-6767
Bought with:
NON MEMBER
NON MEMBER
Source: CBORMLS,MLS#: 420423
Facts & features
Interior
Bedrooms & bathrooms
- Bedrooms: 4
- Bathrooms: 4
- Full bathrooms: 3
- 1/2 bathrooms: 1
Full bathroom
- Level: Upper
Full bathroom
- Level: Upper
Full bathroom
- Level: Lower
Half bathroom
- Level: Main
Heating
- Forced Air, Electric
Cooling
- Central Electric
Appliances
- Included: Water Softener Owned
- Laundry: Sink, Washer/Dryer Hookup
Features
- High Speed Internet, Tub/Shower, Stand AloneShwr/MBR, Walk-In Closet(s), Smart Thermostat, Eat-in Kitchen, Formal Dining, Cabinets-Custom Blt, Wood Cabinets, Kitchen Island, Pantry, Quartz Counters
- Flooring: Vinyl
- Windows: Window Treatments
- Basement: Walk-Out Access
- Has fireplace: Yes
- Fireplace features: Family Room
Interior area
- Total structure area: 2,560
- Total interior livable area: 2,560 sqft
- Finished area below ground: 678
Property
Parking
- Total spaces: 2
- Parking features: Attached, Garage Faces Side, Paved
- Attached garage spaces: 2
Features
- Levels: 2 Story
- Patio & porch: Screened, Concrete, Back, Covered, Front Porch
- Exterior features: Vegetable Garden
- Fencing: Invisible,Partial,Underground
Lot
- Size: 5.36 Acres
- Dimensions: 443 x 692IRR
- Features: Level
- Residential vegetation: Partially Wooded
Details
- Additional structures: None
- Parcel number: 1805015000000004009
- Zoning description: None
Construction
Type & style
- Home type: SingleFamily
- Property subtype: Single Family Residence
Materials
- Foundation: Concrete Perimeter
- Roof: ArchitecturalShingle
Condition
- Year built: 2008
Utilities & green energy
- Electric: County
- Sewer: Lagoon, Privately Maintained
- Water: District
- Utilities for property: Trash-Private
Community & neighborhood
Security
- Security features: Smoke Detector(s)
Location
- Region: Fulton
- Subdivision: Fulton
HOA & financial
HOA
- Has HOA: Yes
- HOA fee: $200 annually
Other
Other facts
- Road surface type: Gravel
Price history
| Date | Event | Price |
|---|---|---|
| 8/23/2024 | Sold | -- |
Source: | ||
| 7/10/2024 | Pending sale | $475,000$186/sqft |
Source: | ||
| 7/10/2024 | Listing removed | $475,000$186/sqft |
Source: | ||
| 7/2/2024 | Price change | $475,000-4%$186/sqft |
Source: | ||
| 6/28/2024 | Price change | $495,000-2%$193/sqft |
Source: | ||
Public tax history
| Year | Property taxes | Tax assessment |
|---|---|---|
| 2024 | $1,809 +21.1% | $45,972 +21.1% |
| 2023 | $1,493 +1.2% | $37,962 +1.3% |
| 2022 | $1,475 -0.2% | $37,487 |
Find assessor info on the county website
Neighborhood: 65251
Nearby schools
GreatSchools rating
- 5/10South Callaway Elementary SchoolGrades: 3-5Distance: 6.2 mi
- 6/10South Callaway Middle SchoolGrades: 6-8Distance: 6.2 mi
- 6/10South Callaway High SchoolGrades: 9-12Distance: 6.2 mi
Schools provided by the listing agent
- Elementary: South Callaway
- Middle: South Callaway
- High: South Callaway
Source: CBORMLS. This data may not be complete. We recommend contacting the local school district to confirm school assignments for this home.

