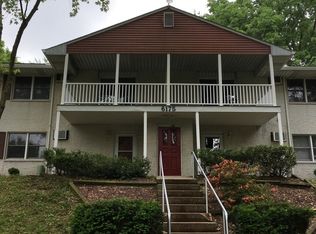Sold for $175,000
$175,000
6140 Chambers Hill Rd, Harrisburg, PA 17111
2beds
1,200sqft
Single Family Residence
Built in 1951
0.66 Acres Lot
$231,300 Zestimate®
$146/sqft
$1,712 Estimated rent
Home value
$231,300
$215,000 - $250,000
$1,712/mo
Zestimate® history
Loading...
Owner options
Explore your selling options
What's special
This 1950's bold yellow ranch home is so quaint & full of charm! The property includes over a half acre of land which is just waiting to be your summer garden. A perfect down sizer home or 1st time home owner opportunity. Its priced right & low taxes. Do you work from home? This has a designated small office space that could be used as a 3rd bedroom. The sellers exposed the living room's beautiful hardwood floors & discovered they were still in great shape & the hardwood go throughout the bedrooms.. The home is handicap accessible one story living with both a front porch & back patio. The LL offers a huge family room/ gaming room / half-bath with a lovely large picture window overlooking the back yard & accessible to the back yard. This home offers a LL workshop, extra storage & a laundry room. Close to shopping & easy access to main highways. The replacement window & new HVAC installed just 6 months ago are certain to please any new home owner. Schedule your showing soon this home won't last long. Offers are being presented to sellers on Tuesday 3/7/23 and should be submitted by 10am.
Zillow last checked: 8 hours ago
Listing updated: April 14, 2023 at 10:23am
Listed by:
Ruth Koup 717-574-1212,
Keller Williams Realty
Bought with:
LESLIE MACHULSKY, RS298206
Berkshire Hathaway HomeServices Homesale Realty
Source: Bright MLS,MLS#: PADA2021192
Facts & features
Interior
Bedrooms & bathrooms
- Bedrooms: 2
- Bathrooms: 2
- Full bathrooms: 1
- 1/2 bathrooms: 1
- Main level bathrooms: 1
- Main level bedrooms: 2
Basement
- Description: Percent Finished: 50.0
- Area: 900
Heating
- Forced Air, Oil
Cooling
- Central Air, Electric
Appliances
- Included: Dryer, Oven/Range - Electric, Refrigerator, Washer, Water Heater, Electric Water Heater
- Laundry: Lower Level, Dryer In Unit, Washer In Unit, Laundry Room
Features
- Built-in Features, Floor Plan - Traditional, Soaking Tub, Entry Level Bedroom, Dry Wall, Plaster Walls, Paneled Walls
- Flooring: Hardwood, Vinyl, Carpet, Wood
- Doors: Storm Door(s)
- Windows: Double Pane Windows, Bay/Bow, Replacement, Screens, Storm Window(s), Window Treatments
- Basement: Partial,Full,Rear Entrance,Walk-Out Access,Windows,Workshop,Exterior Entry,Partially Finished
- Has fireplace: No
Interior area
- Total structure area: 1,800
- Total interior livable area: 1,200 sqft
- Finished area above ground: 900
- Finished area below ground: 300
Property
Parking
- Total spaces: 4
- Parking features: Asphalt, Driveway
- Uncovered spaces: 4
Accessibility
- Accessibility features: Accessible Hallway(s), 2+ Access Exits
Features
- Levels: One
- Stories: 1
- Patio & porch: Porch, Deck
- Pool features: None
Lot
- Size: 0.66 Acres
Details
- Additional structures: Above Grade, Below Grade, Outbuilding
- Parcel number: 630370160000000
- Zoning: RESIDENTIAL
- Special conditions: Standard
Construction
Type & style
- Home type: SingleFamily
- Architectural style: Ranch/Rambler
- Property subtype: Single Family Residence
Materials
- Stucco
- Foundation: Block
- Roof: Shingle
Condition
- Very Good
- New construction: No
- Year built: 1951
Utilities & green energy
- Sewer: On Site Septic
- Water: Public
Community & neighborhood
Location
- Region: Harrisburg
- Subdivision: Chambers Hill
- Municipality: SWATARA TWP
Other
Other facts
- Listing agreement: Exclusive Right To Sell
- Listing terms: Cash,Conventional
- Ownership: Fee Simple
Price history
| Date | Event | Price |
|---|---|---|
| 4/14/2023 | Sold | $175,000+13%$146/sqft |
Source: | ||
| 3/8/2023 | Pending sale | $154,900$129/sqft |
Source: | ||
| 3/4/2023 | Listed for sale | $154,900$129/sqft |
Source: | ||
Public tax history
| Year | Property taxes | Tax assessment |
|---|---|---|
| 2025 | $2,405 +5.3% | $80,600 |
| 2023 | $2,284 | $80,600 |
| 2022 | $2,284 | $80,600 |
Find assessor info on the county website
Neighborhood: 17111
Nearby schools
GreatSchools rating
- 5/10Chamber Hill El SchoolGrades: K-5Distance: 0.3 mi
- 5/10Swatara Middle SchoolGrades: 6-8Distance: 2.1 mi
- 2/10Central Dauphin East Senior High SchoolGrades: 9-12Distance: 2.3 mi
Schools provided by the listing agent
- Elementary: Chambers Hill
- Middle: Swatara
- High: Central Dauphin East
- District: Central Dauphin
Source: Bright MLS. This data may not be complete. We recommend contacting the local school district to confirm school assignments for this home.
Get pre-qualified for a loan
At Zillow Home Loans, we can pre-qualify you in as little as 5 minutes with no impact to your credit score.An equal housing lender. NMLS #10287.
Sell for more on Zillow
Get a Zillow Showcase℠ listing at no additional cost and you could sell for .
$231,300
2% more+$4,626
With Zillow Showcase(estimated)$235,926
