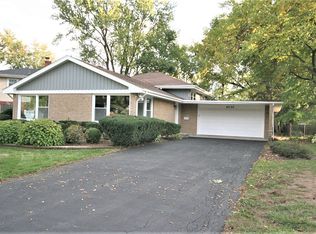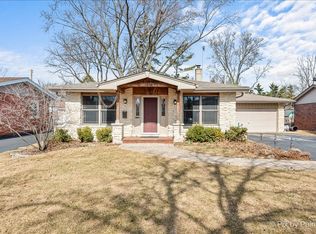Closed
$540,000
6140 Carpenter St, Downers Grove, IL 60516
4beds
2,806sqft
Single Family Residence
Built in 1967
0.3 Acres Lot
$561,200 Zestimate®
$192/sqft
$3,777 Estimated rent
Home value
$561,200
$511,000 - $617,000
$3,777/mo
Zestimate® history
Loading...
Owner options
Explore your selling options
What's special
Charming & Spacious Home in a Prime Location! Step into this beautifully updated Split Level home, perfectly situated in a desirable neighborhood on a corner across from a park, offering picturesque views right from your front door. This home boasts 2156 SF with 650 SF below grade, comfortable living space and sits on a large lot with a fenced-in yard. The ideal setting for relaxation and entertaining! Gorgeous Hardwood Floors throughout the living spaces and bedrooms complementing the modern touches and natural light in every room. Updated Kitchen with sleek Granite Countertops and ample storage, making meal prep a breeze. Wood Burning Fireplace in the family room, adding charm and warmth. Generac Backup Power Generator, ensuring you're always powered, no matter the weather. Attached 2-Car Garage for convenience and additional storage. Rehabbed in 2014, with recent updates including: Roof approximately 10 years old, Newer basement vinyl floors, Hot Water Tank 2020, Washer 2022, Microwave 2023, Refrigerator 2022. 2020 new Windows, Furnace, A/C, and Interior and Exterior Doors along with trim, making this home move-in ready with peace of mind. Outside, you'll find the spacious patio, perfect for entertaining or relaxing, and a shed for extra storage. 4 Raised Steel Vegetable Garden Beds for homegrown goodness, plus a built-in fire pit, perfect for cozy evenings outside. Whether you're enjoying your garden, hosting a backyard BBQ, or unwinding in front of the fire pit, this home offers the perfect blend of comfort and outdoor enjoyment. This home is a must-see, combining modern updates with classic charm in a fantastic neighborhood. Don't miss the opportunity to make it yours! This prime location is only 2 miles East of I-355.
Zillow last checked: 8 hours ago
Listing updated: January 29, 2025 at 10:07am
Listing courtesy of:
Eileen Casey 773-742-9611,
@properties Christie's International Real Estate
Bought with:
Brian Scherpenberg
@properties Christie's International Real Estate
Source: MRED as distributed by MLS GRID,MLS#: 12219201
Facts & features
Interior
Bedrooms & bathrooms
- Bedrooms: 4
- Bathrooms: 3
- Full bathrooms: 2
- 1/2 bathrooms: 1
Primary bedroom
- Features: Flooring (Hardwood), Bathroom (Full, Shower Only)
- Level: Second
- Area: 169 Square Feet
- Dimensions: 13X13
Bedroom 2
- Features: Flooring (Hardwood)
- Level: Second
- Area: 130 Square Feet
- Dimensions: 13X10
Bedroom 3
- Features: Flooring (Hardwood)
- Level: Second
- Area: 130 Square Feet
- Dimensions: 13X10
Bedroom 4
- Features: Flooring (Hardwood)
- Level: Second
- Area: 100 Square Feet
- Dimensions: 10X10
Dining room
- Features: Flooring (Hardwood)
- Level: Main
- Area: 126 Square Feet
- Dimensions: 14X9
Family room
- Features: Flooring (Hardwood)
- Level: Main
- Area: 390 Square Feet
- Dimensions: 26X15
Kitchen
- Features: Kitchen (Eating Area-Table Space, Granite Counters, Updated Kitchen), Flooring (Vinyl)
- Level: Main
- Area: 156 Square Feet
- Dimensions: 13X12
Laundry
- Features: Flooring (Other)
- Level: Basement
- Area: 126 Square Feet
- Dimensions: 6X21
Living room
- Features: Flooring (Hardwood)
- Level: Main
- Area: 182 Square Feet
- Dimensions: 14X13
Recreation room
- Features: Flooring (Vinyl)
- Level: Basement
- Area: 441 Square Feet
- Dimensions: 21X21
Heating
- Natural Gas, Forced Air
Cooling
- Central Air
Appliances
- Included: Range, Microwave, Dishwasher, Refrigerator, Disposal, Stainless Steel Appliance(s)
Features
- Flooring: Hardwood
- Basement: Partially Finished,Partial
- Number of fireplaces: 1
- Fireplace features: Wood Burning, Family Room
Interior area
- Total structure area: 2,806
- Total interior livable area: 2,806 sqft
- Finished area below ground: 430
Property
Parking
- Total spaces: 2
- Parking features: Asphalt, Garage Door Opener, Garage, On Site, Garage Owned, Attached
- Attached garage spaces: 2
- Has uncovered spaces: Yes
Accessibility
- Accessibility features: No Disability Access
Features
- Levels: Quad-Level
- Patio & porch: Patio
- Exterior features: Fire Pit
- Fencing: Fenced
- Has view: Yes
Lot
- Size: 0.30 Acres
- Dimensions: 203X120X145
- Features: Corner Lot, Irregular Lot, Wooded, Pie Shaped Lot, Views
Details
- Additional structures: Shed(s)
- Parcel number: 0917302015
- Special conditions: None
- Other equipment: Ceiling Fan(s), Sump Pump, Generator
Construction
Type & style
- Home type: SingleFamily
- Property subtype: Single Family Residence
Materials
- Brick
- Foundation: Concrete Perimeter
- Roof: Asphalt
Condition
- New construction: No
- Year built: 1967
- Major remodel year: 2014
Utilities & green energy
- Electric: Circuit Breakers, 100 Amp Service
- Sewer: Public Sewer
- Water: Lake Michigan
Community & neighborhood
Community
- Community features: Park, Curbs, Street Lights, Street Paved, Sidewalks
Location
- Region: Downers Grove
HOA & financial
HOA
- Services included: None
Other
Other facts
- Listing terms: Conventional
- Ownership: Fee Simple
Price history
| Date | Event | Price |
|---|---|---|
| 1/24/2025 | Sold | $540,000-4.4%$192/sqft |
Source: | ||
| 12/27/2024 | Contingent | $565,000$201/sqft |
Source: | ||
| 12/3/2024 | Listed for sale | $565,000+33.6%$201/sqft |
Source: | ||
| 4/30/2021 | Sold | $423,000-3.8%$151/sqft |
Source: | ||
| 3/16/2021 | Contingent | $439,900$157/sqft |
Source: | ||
Public tax history
| Year | Property taxes | Tax assessment |
|---|---|---|
| 2023 | $9,243 +4% | $163,500 +4.1% |
| 2022 | $8,890 +6.8% | $157,050 +1.2% |
| 2021 | $8,321 +1.9% | $155,260 +2% |
Find assessor info on the county website
Neighborhood: 60516
Nearby schools
GreatSchools rating
- 8/10Hillcrest Elementary SchoolGrades: PK-6Distance: 0.6 mi
- 5/10O Neill Middle SchoolGrades: 7-8Distance: 0.7 mi
- 8/10Community H S Dist 99 - South High SchoolGrades: 9-12Distance: 0.5 mi
Schools provided by the listing agent
- District: 58
Source: MRED as distributed by MLS GRID. This data may not be complete. We recommend contacting the local school district to confirm school assignments for this home.

Get pre-qualified for a loan
At Zillow Home Loans, we can pre-qualify you in as little as 5 minutes with no impact to your credit score.An equal housing lender. NMLS #10287.
Sell for more on Zillow
Get a free Zillow Showcase℠ listing and you could sell for .
$561,200
2% more+ $11,224
With Zillow Showcase(estimated)
$572,424
