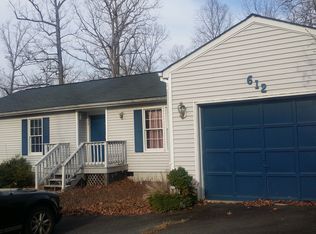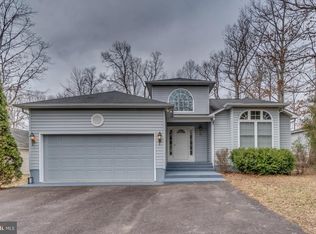Sold for $420,000 on 09/29/25
Zestimate®
$420,000
614 Yorktown Blvd, Locust Grove, VA 22508
3beds
2,117sqft
Single Family Residence
Built in 2006
0.34 Acres Lot
$420,000 Zestimate®
$198/sqft
$2,356 Estimated rent
Home value
$420,000
$399,000 - $441,000
$2,356/mo
Zestimate® history
Loading...
Owner options
Explore your selling options
What's special
Welcome to this gorgeous 3-bedroom, 2-bathroom rambler, offering the ease and comfort of one-level living and gleaming hardwood floors throughout the main living areas. The home boasts a spacious and functional layout with an expansive kitchen that features ample storage and counter space, making it perfect for cooking and gathering. The open-concept design seamlessly connects the kitchen to the living and dining areas, where a stunning stone gas fireplace and vaulted ceilings create a warm and inviting atmosphere. Natural light pours in through the large windows, highlighting the beauty of the space. The primary suite is a true retreat, complete with a handicap-accessible updated bathroom and a screened porch that leads out to the wrap-around back deck—an ideal spot for morning coffee or evening relaxation. Each bedroom is generously sized, providing plenty of space for family, guests, or a home office. The private backyard offers a serene escape and a perfect place to enjoy the outdoors. With a two-car garage that has built-in shelving, this home combines practicality with comfort. It’s the ideal choice for those seeking a peaceful, convenient, and accessible living experience. Nestled in a private, secure, gated community, Lake of the Woods is a paradise of possibilities. With two lakes, a golf course, an equestrian center, fire and rescue services, and even a church within its bounds, this community offers a diverse range of activities. From boating, water skiing, kayaking, and golfing to the simple joy of soaking in mesmerizing views from the clubhouse, deck, yard, or beaches, there's something for everyone. Engage your interests by joining over 60 clubs and organizations, or perhaps indulge in a game of bridge or contribute your talents as a volunteer. Lake of the Woods truly caters to your lifestyle. Located in Orange County, enjoy the added advantage of low real estate taxes. With home prices spanning from $200,000+ to over $2,000,000, Lake of the Woods is the ideal haven for both full-time residents and weekenders. Don't just take my word for it – come and see for yourself! Allow me to guide you through a tour of Lake of the Woods, showcasing the very essence of what makes this community so special. Experience firsthand the captivating charm of Lake of the Woods!
Zillow last checked: 11 hours ago
Listing updated: September 30, 2025 at 06:49am
Listed by:
Pat Licata 540-735-7998,
EXP Realty, LLC,
Listing Team: The Licata Group
Bought with:
BRUCE BORKO, 0225197384
Samson Properties
Source: Bright MLS,MLS#: VAOR2009784
Facts & features
Interior
Bedrooms & bathrooms
- Bedrooms: 3
- Bathrooms: 2
- Full bathrooms: 2
- Main level bathrooms: 2
- Main level bedrooms: 3
Primary bedroom
- Features: Flooring - Luxury Vinyl Plank, Walk-In Closet(s), Attached Bathroom, Ceiling Fan(s)
- Level: Main
- Area: 342 Square Feet
- Dimensions: 19 x 18
Bedroom 2
- Features: Flooring - Luxury Vinyl Plank, Ceiling Fan(s)
- Level: Main
- Area: 224 Square Feet
- Dimensions: 16 x 14
Bedroom 3
- Features: Flooring - Luxury Vinyl Plank, Ceiling Fan(s)
- Level: Main
- Area: 168 Square Feet
- Dimensions: 14 x 12
Primary bathroom
- Features: Flooring - Ceramic Tile, Double Sink, Bathroom - Walk-In Shower
- Level: Main
- Area: 323 Square Feet
- Dimensions: 17 x 19
Bathroom 2
- Features: Flooring - Luxury Vinyl Plank
- Level: Main
- Area: 45 Square Feet
- Dimensions: 9 x 5
Dining room
- Features: Flooring - Luxury Vinyl Plank
- Level: Main
- Area: 120 Square Feet
- Dimensions: 12 x 10
Foyer
- Features: Flooring - HardWood
- Level: Main
- Area: 50 Square Feet
- Dimensions: 10 x 5
Kitchen
- Features: Flooring - Luxury Vinyl Plank
- Level: Main
- Area: 168 Square Feet
- Dimensions: 14 x 12
Laundry
- Features: Flooring - Luxury Vinyl Plank
- Level: Main
- Area: 30 Square Feet
- Dimensions: 6 x 5
Living room
- Features: Cathedral/Vaulted Ceiling, Fireplace - Gas
- Level: Main
- Area: 440 Square Feet
- Dimensions: 22 x 20
Screened porch
- Level: Main
Heating
- Heat Pump, Electric
Cooling
- Central Air, Electric
Appliances
- Included: Microwave, Washer, Dryer, Dishwasher, Disposal, Refrigerator, Ice Maker, Cooktop, Electric Water Heater
- Laundry: Main Level, Has Laundry, Laundry Room
Features
- Ceiling Fan(s), Dry Wall
- Flooring: Hardwood, Luxury Vinyl
- Doors: Sliding Glass
- Windows: Window Treatments
- Has basement: No
- Number of fireplaces: 1
- Fireplace features: Gas/Propane, Mantel(s), Stone
Interior area
- Total structure area: 2,117
- Total interior livable area: 2,117 sqft
- Finished area above ground: 2,117
- Finished area below ground: 0
Property
Parking
- Total spaces: 6
- Parking features: Garage Faces Front, Garage Door Opener, Private, Secured, Attached, Driveway
- Attached garage spaces: 2
- Uncovered spaces: 4
Accessibility
- Accessibility features: Accessible Entrance
Features
- Levels: One
- Stories: 1
- Patio & porch: Deck, Enclosed, Screened, Wrap Around, Screened Porch
- Exterior features: Lighting
- Pool features: Community
- Has view: Yes
- View description: Garden, Street, Trees/Woods
- Waterfront features: Boat - Powered, Canoe/Kayak, Fishing Allowed, Personal Watercraft (PWC), Public Access, Beach Access, Swimming Allowed, Waterski/Wakeboard, Lake
Lot
- Size: 0.34 Acres
- Features: Wooded, Backs to Trees
Details
- Additional structures: Above Grade, Below Grade
- Parcel number: 012A0000900830
- Zoning: R3
- Special conditions: Standard
- Horses can be raised: Yes
- Horse amenities: Arena, Riding Trail, Horses Allowed, Paddocks, Riding Ring, Stable(s)
Construction
Type & style
- Home type: SingleFamily
- Architectural style: Ranch/Rambler
- Property subtype: Single Family Residence
Materials
- Vinyl Siding, Stone
- Foundation: Permanent
Condition
- Excellent
- New construction: No
- Year built: 2006
Utilities & green energy
- Sewer: Public Sewer
- Water: Public
- Utilities for property: Cable Available, Electricity Available, Phone Available, Sewer Available, Water Available
Community & neighborhood
Security
- Security features: Security Gate, Smoke Detector(s)
Community
- Community features: Pool
Location
- Region: Locust Grove
- Subdivision: Lake Of The Woods
HOA & financial
HOA
- Has HOA: Yes
- HOA fee: $2,295 annually
- Amenities included: Bar/Lounge, Basketball Court, Beach Access, Bike Trail, Boat Dock/Slip, Clubhouse, Common Grounds, Community Center, Dining Rooms, Dog Park, Fitness Center, Gated, Gift Shop, Golf Club, Golf Course, Golf Course Membership Available, Horse Trails, Jogging Path, Lake, Meeting Room, Mooring Area, Party Room, Picnic Area, Pier/Dock, Pool, Riding/Stables, Security, Tennis Court(s), Tot Lots/Playground, Water/Lake Privileges
- Services included: Common Area Maintenance, Custodial Services Maintenance, Insurance, Maintenance Grounds, Management, Pier/Dock Maintenance, Pool(s), Reserve Funds, Road Maintenance, Security, Snow Removal
- Association name: LAKE OF THE WOODS ASSOCIATION
Other
Other facts
- Listing agreement: Exclusive Right To Sell
- Listing terms: Cash,Conventional,FHA,USDA Loan,VA Loan
- Ownership: Fee Simple
Price history
| Date | Event | Price |
|---|---|---|
| 9/29/2025 | Sold | $420,000+0%$198/sqft |
Source: | ||
| 8/21/2025 | Contingent | $419,900$198/sqft |
Source: | ||
| 7/3/2025 | Price change | $419,900-2.3%$198/sqft |
Source: | ||
| 6/5/2025 | Listed for sale | $429,900+2.4%$203/sqft |
Source: | ||
| 5/22/2025 | Sold | $419,900$198/sqft |
Source: | ||
Public tax history
| Year | Property taxes | Tax assessment |
|---|---|---|
| 2024 | $2,167 | $286,400 |
| 2023 | $2,167 | $286,400 |
| 2022 | $2,167 +4.2% | $286,400 |
Find assessor info on the county website
Neighborhood: 22508
Nearby schools
GreatSchools rating
- NALocust Grove Primary SchoolGrades: PK-2Distance: 4 mi
- 6/10Locust Grove Middle SchoolGrades: 6-8Distance: 2.8 mi
- 4/10Orange Co. High SchoolGrades: 9-12Distance: 18.5 mi
Schools provided by the listing agent
- Elementary: Locust Grove
- Middle: Locust Grove
- High: Orange Co.
- District: Orange County Public Schools
Source: Bright MLS. This data may not be complete. We recommend contacting the local school district to confirm school assignments for this home.

Get pre-qualified for a loan
At Zillow Home Loans, we can pre-qualify you in as little as 5 minutes with no impact to your credit score.An equal housing lender. NMLS #10287.
Sell for more on Zillow
Get a free Zillow Showcase℠ listing and you could sell for .
$420,000
2% more+ $8,400
With Zillow Showcase(estimated)
$428,400
