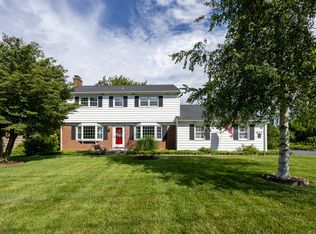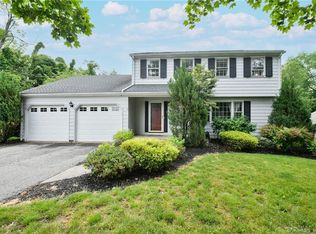Sold for $550,000
$550,000
614 Wiese Road, Cheshire, CT 06410
4beds
1,926sqft
Single Family Residence
Built in 1968
0.51 Acres Lot
$567,000 Zestimate®
$286/sqft
$3,415 Estimated rent
Home value
$567,000
$505,000 - $641,000
$3,415/mo
Zestimate® history
Loading...
Owner options
Explore your selling options
What's special
Welcome to this charming Colonial nestled on a flat half-acre lot in the heart of Cheshire. Inside, you'll find beautiful hardwood floors throughout, four generously sized bedrooms, two and a half baths, and a fully applianced eat-in kitchen, plus classic formal dining and living rooms perfect for entertaining. Just off the family room is a new deck that overlooks a large private backyard complete with 2 storage sheds; an ideal space for relaxing or hosting summer gatherings. The full basement offers an abundance of storage and the opportunity to create even more living space in the future. The roof and driveway have been recently replaced, and the home has been freshly painted. This home is super convenient to local parks, schools, and even nearby orchards for those perfect fall weekends. While in need of some updating, this property offers great bones and a perfect layout, space and flow for today's modern living needs. Don't miss your chance to personalize and create the home you've been envisioning. This is an estate sale- no disclosures. Being sold in "as-is" condition. Showings start after 12 on 4/22. Interior pictures to be loaded by Wed. 4/23.
Zillow last checked: 8 hours ago
Listing updated: June 04, 2025 at 10:29am
Listed by:
Brette Stern 203-988-2639,
Calcagni Real Estate 203-272-1821
Bought with:
Mark DeCola, RES.0773868
Coldwell Banker Realty
Source: Smart MLS,MLS#: 24087887
Facts & features
Interior
Bedrooms & bathrooms
- Bedrooms: 4
- Bathrooms: 3
- Full bathrooms: 2
- 1/2 bathrooms: 1
Primary bedroom
- Features: Full Bath, Hardwood Floor
- Level: Upper
- Area: 180 Square Feet
- Dimensions: 12 x 15
Bedroom
- Features: Hardwood Floor
- Level: Upper
- Area: 144 Square Feet
- Dimensions: 12 x 12
Bedroom
- Features: Hardwood Floor
- Level: Upper
- Area: 154 Square Feet
- Dimensions: 11 x 14
Bedroom
- Features: Hardwood Floor
- Level: Upper
- Area: 192 Square Feet
- Dimensions: 12 x 16
Dining room
- Features: Hardwood Floor
- Level: Main
- Area: 132 Square Feet
- Dimensions: 12 x 11
Family room
- Features: Fireplace, Parquet Floor
- Level: Main
- Area: 228 Square Feet
- Dimensions: 12 x 19
Kitchen
- Features: Ceiling Fan(s), Eating Space
- Level: Main
- Area: 156 Square Feet
- Dimensions: 12 x 13
Living room
- Features: Hardwood Floor
- Level: Main
- Area: 228 Square Feet
- Dimensions: 12 x 19
Heating
- Baseboard, Oil
Cooling
- None
Appliances
- Included: Electric Range, Microwave, Refrigerator, Dishwasher, Washer, Dryer, Water Heater
- Laundry: Lower Level
Features
- Wired for Data
- Windows: Thermopane Windows
- Basement: Full,Unfinished
- Attic: Pull Down Stairs
- Number of fireplaces: 1
Interior area
- Total structure area: 1,926
- Total interior livable area: 1,926 sqft
- Finished area above ground: 1,926
Property
Parking
- Total spaces: 2
- Parking features: Attached
- Attached garage spaces: 2
Features
- Patio & porch: Deck
Lot
- Size: 0.51 Acres
- Features: Borders Open Space, Level
Details
- Additional structures: Shed(s)
- Parcel number: 2339693
- Zoning: R-40
Construction
Type & style
- Home type: SingleFamily
- Architectural style: Colonial
- Property subtype: Single Family Residence
Materials
- Vinyl Siding
- Foundation: Concrete Perimeter
- Roof: Asphalt
Condition
- New construction: No
- Year built: 1968
Utilities & green energy
- Sewer: Septic Tank
- Water: Public
Green energy
- Energy efficient items: Windows
Community & neighborhood
Location
- Region: Cheshire
Price history
| Date | Event | Price |
|---|---|---|
| 6/3/2025 | Sold | $550,000+10.2%$286/sqft |
Source: | ||
| 5/28/2025 | Pending sale | $499,000$259/sqft |
Source: | ||
| 4/21/2025 | Listed for sale | $499,000$259/sqft |
Source: | ||
Public tax history
| Year | Property taxes | Tax assessment |
|---|---|---|
| 2025 | $6,185 | $180,220 |
| 2024 | $6,185 | $180,220 |
| 2023 | $6,185 | $180,220 |
Find assessor info on the county website
Neighborhood: Chesire Village
Nearby schools
GreatSchools rating
- 9/10Highland SchoolGrades: K-6Distance: 0.7 mi
- 7/10Dodd Middle SchoolGrades: 7-8Distance: 1.1 mi
- 9/10Cheshire High SchoolGrades: 9-12Distance: 2.1 mi
Schools provided by the listing agent
- Elementary: Highland
- High: Cheshire
Source: Smart MLS. This data may not be complete. We recommend contacting the local school district to confirm school assignments for this home.
Get pre-qualified for a loan
At Zillow Home Loans, we can pre-qualify you in as little as 5 minutes with no impact to your credit score.An equal housing lender. NMLS #10287.
Sell with ease on Zillow
Get a Zillow Showcase℠ listing at no additional cost and you could sell for —faster.
$567,000
2% more+$11,340
With Zillow Showcase(estimated)$578,340

