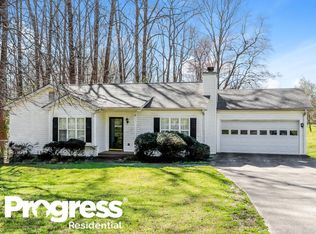Closed
$330,000
614 Warren Way, Winder, GA 30680
3beds
1,327sqft
Single Family Residence
Built in 1994
0.75 Acres Lot
$332,300 Zestimate®
$249/sqft
$1,786 Estimated rent
Home value
$332,300
$299,000 - $369,000
$1,786/mo
Zestimate® history
Loading...
Owner options
Explore your selling options
What's special
This rejuvenated and revitalized home is now ready for its next owners! Featuring 3 bedrooms and 2 bathrooms, it sits on 0.75 acres with a scenic creek as the rear property line, offering both tranquility and a prime central location in Barrow County. Conveniently located just 4 miles from downtown Winder, 8 miles from Braselton, 11 miles from Jefferson, and 15 miles from the Oconee Connector, you'll have easy access to a variety of shopping, dining, and hospitality options. Recently remodeled from top to bottom, this home boasts brand-new LG appliances, LVP flooring, Hardie Plank concrete siding, a new deck, updated plumbing and electrical, modern bathrooms, farm-style fencing, fresh interior and exterior paint, recessed lighting, and custom soft-close kitchen cabinets. Additionally, the spacious crawlspace provides ample storage. This property is more than just a house-it's a versatile home that suits a variety of lifestyles!
Zillow last checked: 8 hours ago
Listing updated: May 10, 2025 at 07:32am
Listed by:
Thaddeus Willoughby 770-317-8997,
Keller Williams Realty Atl. Partners
Bought with:
Chris Stewart, 445355
Keller Williams Lanier Partners
Source: GAMLS,MLS#: 10468306
Facts & features
Interior
Bedrooms & bathrooms
- Bedrooms: 3
- Bathrooms: 2
- Full bathrooms: 2
- Main level bathrooms: 1
- Main level bedrooms: 2
Heating
- Central, Electric, Heat Pump
Cooling
- Central Air, Electric
Appliances
- Included: Dishwasher, Electric Water Heater, Ice Maker, Microwave, Oven/Range (Combo), Refrigerator, Stainless Steel Appliance(s)
- Laundry: In Kitchen
Features
- Soaking Tub, Tile Bath, Walk-In Closet(s)
- Flooring: Laminate
- Basement: Crawl Space
- Number of fireplaces: 1
- Fireplace features: Factory Built, Living Room
Interior area
- Total structure area: 1,327
- Total interior livable area: 1,327 sqft
- Finished area above ground: 1,327
- Finished area below ground: 0
Property
Parking
- Parking features: Parking Pad
- Has uncovered spaces: Yes
Features
- Levels: Two
- Stories: 2
Lot
- Size: 0.75 Acres
- Features: Open Lot, Private
Details
- Parcel number: XX082 033
- Special conditions: Agent Owned,Agent/Seller Relationship
Construction
Type & style
- Home type: SingleFamily
- Architectural style: Other
- Property subtype: Single Family Residence
Materials
- Concrete
- Roof: Composition
Condition
- Resale
- New construction: No
- Year built: 1994
Utilities & green energy
- Sewer: Septic Tank
- Water: Public
- Utilities for property: Cable Available, Electricity Available, High Speed Internet, Phone Available, Underground Utilities, Water Available
Community & neighborhood
Community
- Community features: None
Location
- Region: Winder
- Subdivision: Prestwick
Other
Other facts
- Listing agreement: Exclusive Right To Sell
Price history
| Date | Event | Price |
|---|---|---|
| 5/10/2025 | Pending sale | $330,000$249/sqft |
Source: | ||
| 5/7/2025 | Sold | $330,000$249/sqft |
Source: | ||
| 2/28/2025 | Listed for sale | $330,000+262.6%$249/sqft |
Source: | ||
| 6/13/2000 | Sold | $91,000+21.7%$69/sqft |
Source: Public Record Report a problem | ||
| 12/5/1994 | Sold | $74,800$56/sqft |
Source: Public Record Report a problem | ||
Public tax history
| Year | Property taxes | Tax assessment |
|---|---|---|
| 2024 | $1,709 +1% | $77,986 -0.5% |
| 2023 | $1,693 -6.2% | $78,386 +8.2% |
| 2022 | $1,806 +14.4% | $72,416 +22.6% |
Find assessor info on the county website
Neighborhood: 30680
Nearby schools
GreatSchools rating
- 4/10County Line Elementary SchoolGrades: PK-5Distance: 3.2 mi
- 6/10Russell Middle SchoolGrades: 6-8Distance: 3.4 mi
- 3/10Winder-Barrow High SchoolGrades: 9-12Distance: 3.1 mi
Schools provided by the listing agent
- Elementary: Holsenbeck
- Middle: Bear Creek
- High: Winder Barrow
Source: GAMLS. This data may not be complete. We recommend contacting the local school district to confirm school assignments for this home.
Get a cash offer in 3 minutes
Find out how much your home could sell for in as little as 3 minutes with a no-obligation cash offer.
Estimated market value$332,300
Get a cash offer in 3 minutes
Find out how much your home could sell for in as little as 3 minutes with a no-obligation cash offer.
Estimated market value
$332,300
