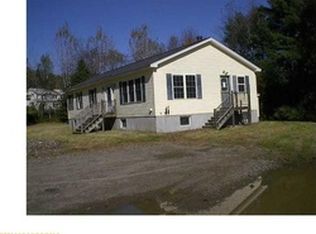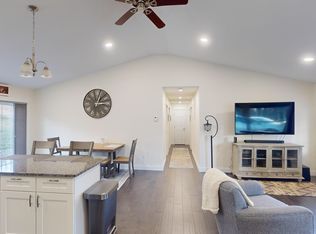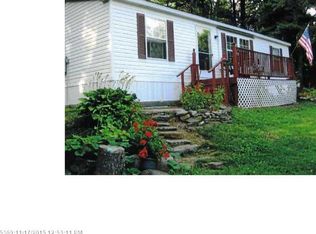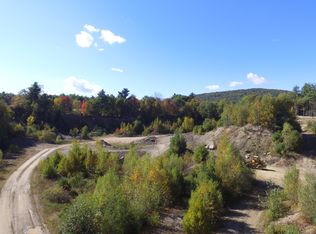This house is a work in progress with much done and nearing completion. Three bedrooms and one bath with a half bath roughed in. There's also a Living room, dining room, kitchen, office/den and laundry room The property is being sold in ''As is, where is'' condition. Put the finishes on that will make it your own. Located just a short distance from Belfast and the coast in a rural setting on 2.49 survey acres. Priced to sell! Broker Owned
This property is off market, which means it's not currently listed for sale or rent on Zillow. This may be different from what's available on other websites or public sources.



