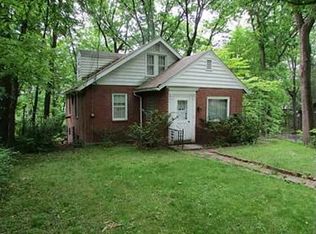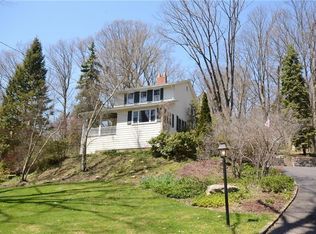Sold for $270,000
$270,000
614 W Waldheim Rd, Pittsburgh, PA 15215
4beds
1,478sqft
Single Family Residence
Built in 1940
0.57 Acres Lot
$476,200 Zestimate®
$183/sqft
$2,241 Estimated rent
Home value
$476,200
$424,000 - $533,000
$2,241/mo
Zestimate® history
Loading...
Owner options
Explore your selling options
What's special
Welcome to 614 W. Waldheim Rd. Located in the Fox Chapel School District, it is a great starter home featuring one level living. So much original character in this four bedroom two and a half bath one and a half story residence. features one-level living. A spacious eat-in-kitchen with plenty of cabinet space and a newer refrigerator is perfect for family dinners. Off the kitchen is the dining room that is open to the living room. Beautiful marble surrounds the wood burning fireplace in the living room. There’s hardwood flooring underneath the wall-to-wall carpeting throughout. Two bedrooms on the main floor with ample closet space. One of the bedrooms has custom built-ins. On the second level, there are an additional two bedrooms. The larger bedroom has a huge walk-in closet. The lower level houses a half bath, laundry area, work bench, home office, den, and game room that leads to an extensive covered back concrete patio. Additional newer refrigerator lower level too.
Zillow last checked: 8 hours ago
Listing updated: October 10, 2024 at 08:54am
Listed by:
Judi Agostinelli 724-941-8680,
CENTURY 21 FRONTIER REALTY
Bought with:
Meredith Ward, RS312898
HOWARD HANNA REAL ESTATE SERVICES
Source: WPMLS,MLS#: 1653247 Originating MLS: West Penn Multi-List
Originating MLS: West Penn Multi-List
Facts & features
Interior
Bedrooms & bathrooms
- Bedrooms: 4
- Bathrooms: 3
- Full bathrooms: 2
- 1/2 bathrooms: 1
Primary bedroom
- Level: Main
- Dimensions: 10X13
Bedroom 2
- Level: Main
- Dimensions: 10X12
Bedroom 3
- Level: Upper
- Dimensions: 10X12
Bedroom 4
- Level: Upper
- Dimensions: 12X16
Bonus room
- Level: Lower
- Dimensions: 9X12
Den
- Level: Lower
- Dimensions: 11X11
Dining room
- Level: Main
- Dimensions: 11X12
Entry foyer
- Level: Main
Game room
- Level: Lower
- Dimensions: 10X22
Kitchen
- Level: Main
- Dimensions: 11X16
Laundry
- Level: Lower
- Dimensions: 9X11
Living room
- Level: Main
- Dimensions: 13X17
Heating
- Gas, Hot Water
Cooling
- Wall/Window Unit(s)
Appliances
- Included: Some Gas Appliances, Dryer, Dishwasher, Refrigerator, Stove, Washer
Features
- Flooring: Carpet
- Windows: Screens
- Basement: Finished,Walk-Out Access
- Number of fireplaces: 1
- Fireplace features: Living Room, Wood Burning
Interior area
- Total structure area: 1,478
- Total interior livable area: 1,478 sqft
Property
Parking
- Total spaces: 1
- Parking features: Built In
- Has attached garage: Yes
Features
- Levels: One and One Half
- Stories: 1
- Pool features: None
Lot
- Size: 0.57 Acres
- Dimensions: 107 x 199
Details
- Parcel number: 0169H00236000000
Construction
Type & style
- Home type: SingleFamily
- Architectural style: Colonial
- Property subtype: Single Family Residence
Materials
- Brick, Vinyl Siding
- Roof: Composition
Condition
- Resale
- Year built: 1940
Utilities & green energy
- Sewer: Public Sewer
- Water: Public
Community & neighborhood
Location
- Region: Pittsburgh
Price history
| Date | Event | Price |
|---|---|---|
| 10/10/2024 | Sold | $270,000-10%$183/sqft |
Source: | ||
| 8/29/2024 | Contingent | $299,900$203/sqft |
Source: | ||
| 8/26/2024 | Listed for sale | $299,900-11.8%$203/sqft |
Source: | ||
| 6/21/2024 | Contingent | $339,900$230/sqft |
Source: | ||
| 6/12/2024 | Price change | $339,900-2.9%$230/sqft |
Source: | ||
Public tax history
| Year | Property taxes | Tax assessment |
|---|---|---|
| 2025 | $5,182 +29.1% | $171,500 +11.7% |
| 2024 | $4,013 +452.8% | $153,500 |
| 2023 | $726 | $153,500 |
Find assessor info on the county website
Neighborhood: 15215
Nearby schools
GreatSchools rating
- 7/10Kerr El SchoolGrades: K-5Distance: 1.4 mi
- 8/10Dorseyville Middle SchoolGrades: 6-8Distance: 5.5 mi
- 9/10Fox Chapel Area High SchoolGrades: 9-12Distance: 2.1 mi
Schools provided by the listing agent
- District: Fox Chapel Area
Source: WPMLS. This data may not be complete. We recommend contacting the local school district to confirm school assignments for this home.
Get pre-qualified for a loan
At Zillow Home Loans, we can pre-qualify you in as little as 5 minutes with no impact to your credit score.An equal housing lender. NMLS #10287.
Sell with ease on Zillow
Get a Zillow Showcase℠ listing at no additional cost and you could sell for —faster.
$476,200
2% more+$9,524
With Zillow Showcase(estimated)$485,724

