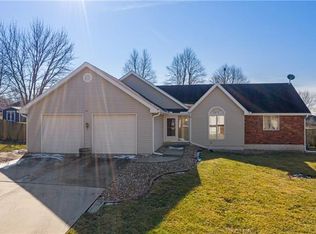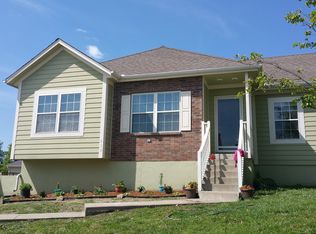Sold
Price Unknown
614 W Maple St, Raymore, MO 64083
3beds
3,266sqft
Single Family Residence
Built in 1987
0.34 Acres Lot
$376,700 Zestimate®
$--/sqft
$2,507 Estimated rent
Home value
$376,700
$324,000 - $437,000
$2,507/mo
Zestimate® history
Loading...
Owner options
Explore your selling options
What's special
Welcome to this spacious all-brick home in Lakeview Estates with no HOA! Step inside to find beautiful hardwood floors throughout the main living areas and a warm, inviting kitchen featuring a large island, abundant cabinetry, and plenty of counter space. The family room is a standout with its brick wood-burning fireplace, built-in shelving, and charming wood-beamed ceilings. All of the bedrooms are generously sized, including the large master suite with private en-suite.
The finished basement offers even more living space with a second brick wood-burning fireplace and a versatile bonus room perfect for storage, a hobby area, or a workout space. Outside, enjoy the large private fenced backyard with a deck that’s perfect for relaxing or entertaining.
This home is ideally located within walking distance to Memorial Park and is served by highly rated schools. A rare combination of space, character, and convenience!
Zillow last checked: 8 hours ago
Listing updated: September 16, 2025 at 07:58am
Listing Provided by:
HCR Team 816-522-1533,
RE/MAX Elite, REALTORS,
Gary Kerley 816-522-1533,
RE/MAX Elite, REALTORS
Bought with:
Rob Lang, BR00225772
At Home Kansas
Source: Heartland MLS as distributed by MLS GRID,MLS#: 2570341
Facts & features
Interior
Bedrooms & bathrooms
- Bedrooms: 3
- Bathrooms: 3
- Full bathrooms: 3
Primary bedroom
- Features: Carpet, Ceiling Fan(s)
- Level: First
- Area: 195 Square Feet
- Dimensions: 15 x 13
Bedroom 2
- Features: Carpet, Ceiling Fan(s)
- Level: First
- Area: 144 Square Feet
- Dimensions: 12 x 12
Bedroom 3
- Features: Carpet
- Level: First
- Area: 156 Square Feet
- Dimensions: 13 x 12
Primary bathroom
- Features: Shower Only, Vinyl
- Level: First
- Area: 30 Square Feet
- Dimensions: 6 x 5
Bathroom 2
- Features: Tub Only, Vinyl
- Level: First
- Area: 45 Square Feet
- Dimensions: 9 x 5
Bathroom 3
- Features: Ceramic Tiles, Shower Only
- Level: Lower
- Area: 48 Square Feet
- Dimensions: 8 x 6
Family room
- Features: Built-in Features, Carpet, Fireplace
- Level: Lower
- Area: 540 Square Feet
- Dimensions: 27 x 20
Great room
- Features: Built-in Features, Carpet, Fireplace
- Level: First
- Area: 294 Square Feet
- Dimensions: 21 x 14
Kitchen
- Features: Ceiling Fan(s), Kitchen Island, Vinyl
- Level: First
- Area: 273 Square Feet
- Dimensions: 21 x 13
Laundry
- Level: Lower
- Area: 60 Square Feet
- Dimensions: 10 x 6
Heating
- Forced Air
Cooling
- Attic Fan, Electric
Appliances
- Included: Dishwasher, Disposal, Microwave, Refrigerator, Built-In Oven, Built-In Electric Oven
- Laundry: Laundry Room, Lower Level
Features
- Ceiling Fan(s), Kitchen Island, Pantry, Stained Cabinets
- Flooring: Carpet
- Windows: Thermal Windows, Wood Frames
- Basement: Finished,Full,Interior Entry
- Number of fireplaces: 2
- Fireplace features: Family Room, Great Room, Masonry, Wood Burning
Interior area
- Total structure area: 3,266
- Total interior livable area: 3,266 sqft
- Finished area above ground: 1,633
- Finished area below ground: 1,633
Property
Parking
- Total spaces: 2
- Parking features: Built-In, Garage Door Opener, Garage Faces Side
- Attached garage spaces: 2
Features
- Patio & porch: Deck, Porch
- Fencing: Privacy,Wood
Lot
- Size: 0.34 Acres
- Dimensions: 90 x 163
- Features: City Lot
Details
- Parcel number: 2298603
Construction
Type & style
- Home type: SingleFamily
- Architectural style: Traditional
- Property subtype: Single Family Residence
Materials
- Brick
- Roof: Composition
Condition
- Year built: 1987
Utilities & green energy
- Sewer: Public Sewer
- Water: Public
Community & neighborhood
Security
- Security features: Smoke Detector(s)
Location
- Region: Raymore
- Subdivision: Lakeview Estates
HOA & financial
HOA
- Has HOA: No
Other
Other facts
- Listing terms: Cash,Conventional,FHA,USDA Loan,VA Loan
- Ownership: Private
Price history
| Date | Event | Price |
|---|---|---|
| 9/16/2025 | Sold | -- |
Source: | ||
| 8/25/2025 | Pending sale | $365,000$112/sqft |
Source: | ||
| 8/22/2025 | Listed for sale | $365,000+52.1%$112/sqft |
Source: | ||
| 1/29/2020 | Sold | -- |
Source: | ||
| 11/19/2019 | Listed for sale | $239,900+4.3%$73/sqft |
Source: Keller Williams Platinum Prtnr #2198374 Report a problem | ||
Public tax history
| Year | Property taxes | Tax assessment |
|---|---|---|
| 2024 | $2,757 +0.1% | $33,880 |
| 2023 | $2,754 +13.9% | $33,880 +14.7% |
| 2022 | $2,418 0% | $29,550 |
Find assessor info on the county website
Neighborhood: 64083
Nearby schools
GreatSchools rating
- 6/10Raymore Elementary SchoolGrades: K-5Distance: 0.5 mi
- 3/10Raymore-Peculiar East Middle SchoolGrades: 6-8Distance: 4 mi
- 6/10Raymore-Peculiar Sr. High SchoolGrades: 9-12Distance: 4.1 mi
Schools provided by the listing agent
- Elementary: Raymore
- Middle: Raymore-Peculiar
- High: Raymore-Peculiar
Source: Heartland MLS as distributed by MLS GRID. This data may not be complete. We recommend contacting the local school district to confirm school assignments for this home.
Get a cash offer in 3 minutes
Find out how much your home could sell for in as little as 3 minutes with a no-obligation cash offer.
Estimated market value
$376,700

