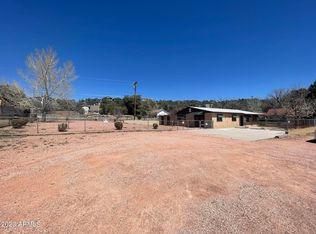Closed
$270,000
614 W Frontier St, Payson, AZ 85541
1beds
2,000sqft
Single Family Residence
Built in 1966
0.31 Acres Lot
$270,400 Zestimate®
$135/sqft
$1,732 Estimated rent
Home value
$270,400
$235,000 - $311,000
$1,732/mo
Zestimate® history
Loading...
Owner options
Explore your selling options
What's special
PRICE REDUCED to allow remodeling for commerical or residential.. Zoned Commerical, Seller used as second home and workshop. Handicap parking marked. You can make it a shop or residence or combo of both with just a few alterations. , Home has built in storage that you could turn into 2 other rooms or use as workshop. The home has great room open to kitchen. 2 bedroom 2 Go through French doors (currently 1bedroom is set up as an office), & to inside laundry. Chain link fence around the front & back of home. New in 2020 AC, Floors, Dual pane windows, and copper wiring. Don't miss this one located in the middle of town close to shopping & 2 rooms added on not included in sq ft. office add on not part of sq ft. Permits for all work done and recorded. To keep home zoned commercial, there is a water pressure text city requires once a yr. Use as a home/ business you can re zone as residential currently taxed as 2nd home.
Zillow last checked: 8 hours ago
Listing updated: September 16, 2025 at 08:04am
Listed by:
Denise L Mcguire 602-309-7261,
West USA Realty
Source: CAAR,MLS#: 91542
Facts & features
Interior
Bedrooms & bathrooms
- Bedrooms: 1
- Bathrooms: 2
- 3/4 bathrooms: 1
- 1/2 bathrooms: 1
Heating
- Propane
Cooling
- Has cooling: Yes
Appliances
- Laundry: Other
Features
- FR-Dining Combo, Kitchen-Dining Combo
- Flooring: Carpet, Concrete, Vinyl
- Has basement: No
Interior area
- Total structure area: 2,000
- Total interior livable area: 2,000 sqft
Property
Parking
- Parking features: Oversized, Parking Pad
- Has uncovered spaces: Yes
Features
- Levels: One
- Stories: 1
- Exterior features: Drip System
- Fencing: Chain Link
Lot
- Size: 0.31 Acres
- Dimensions: 179.08
- Features: Landscaped, Corners Marked
Details
- Additional structures: Workshop
- Parcel number: 30406117
- Zoning: C-2
Construction
Type & style
- Home type: SingleFamily
- Architectural style: Single Level
- Property subtype: Single Family Residence
Materials
- Brick Veneer, Block, Wood Frame, Wood Siding
- Roof: Asphalt
Condition
- Year built: 1966
Utilities & green energy
- Water: Payson Water Company, In Payson City Limits
Community & neighborhood
Location
- Region: Payson
- Subdivision: Payson Townsite
Other
Other facts
- Listing terms: Cash,Conventional,1031 Exchange,FHA,VA Loan
- Road surface type: Asphalt
Price history
| Date | Event | Price |
|---|---|---|
| 9/15/2025 | Sold | $270,000-10%$135/sqft |
Source: | ||
| 8/17/2025 | Pending sale | $299,900$150/sqft |
Source: | ||
| 7/27/2025 | Price change | $299,900-6.1%$150/sqft |
Source: | ||
| 6/24/2025 | Price change | $319,500-11.2%$160/sqft |
Source: | ||
| 6/14/2025 | Pending sale | $359,845$180/sqft |
Source: | ||
Public tax history
| Year | Property taxes | Tax assessment |
|---|---|---|
| 2025 | $3,476 +0.2% | $30,926 +5.1% |
| 2024 | $3,468 +0.2% | $29,432 |
| 2023 | $3,460 +3.6% | -- |
Find assessor info on the county website
Neighborhood: 85541
Nearby schools
GreatSchools rating
- 5/10Julia Randall Elementary SchoolGrades: PK,2-5Distance: 0.4 mi
- NAPayson Center for Success - OnlineGrades: 7-12Distance: 0.4 mi
- 4/10Payson High SchoolGrades: 9-12Distance: 0.4 mi
Get pre-qualified for a loan
At Zillow Home Loans, we can pre-qualify you in as little as 5 minutes with no impact to your credit score.An equal housing lender. NMLS #10287.
