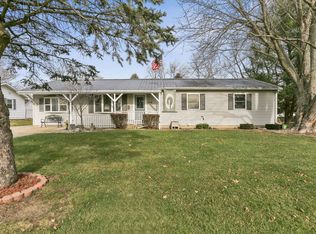Closed
$162,500
614 W 3rd St, Homer, IL 61849
3beds
1,758sqft
Single Family Residence
Built in 1966
0.29 Acres Lot
$220,100 Zestimate®
$92/sqft
$1,995 Estimated rent
Home value
$220,100
$205,000 - $238,000
$1,995/mo
Zestimate® history
Loading...
Owner options
Explore your selling options
What's special
Are you in search of a delightful ranch-style home with three bedrooms and two and a half bathrooms? This home not only offers charm but is also exceptionally wheelchair accessible, ensuring that everyone can comfortably enjoy it. As you step inside, you'll immediately notice the striking living room. It's a space worth boasting about, thanks to its vaulted ceiling adorned with skylights. The skylights and windows allow an abundance of high-quality natural light to fill the room, creating a warm and inviting atmosphere. Moving into the heart of the home, you'll find a well-thought-out kitchen and dining room combination. These areas have been thoughtfully designed to be perfectly sized, offering both functionality and brightness. Whether you're preparing a meal or enjoying a family dinner, this space has you covered. You'll be pleased to discover that each bedroom is generously sized. There's plenty of room to create your own private oasis, and each bedroom comes with a substantial amount of closet space to keep your belongings organized. Before you leave, don't forget to explore the backyard. It's fully fenced in, you'll also find a wonderfully sized patio that's perfect for all your entertainment needs. Whether you want to host outdoor gatherings, enjoy a morning coffee in peace, or simply soak up the sunshine, this backyard oasis has you covered. Updates include: 8 years ago- metal roof and main bathroom, 7 years ago- furnace, AC and garage door, 5 years ago- new flooring, 3 years ago - new exterior doors, all windows except living room and 2 of the bedrooms, 1 year ago - new kitchen counters and sink. We have a feeling this home won't be on the market long, schedule a private viewing with us as soon as possible!
Zillow last checked: 8 hours ago
Listing updated: January 11, 2024 at 12:00am
Listing courtesy of:
Caryn Happ 217-530-2013,
KELLER WILLIAMS-TREC
Bought with:
Lisa Duncan
KELLER WILLIAMS-TREC
Source: MRED as distributed by MLS GRID,MLS#: 11863717
Facts & features
Interior
Bedrooms & bathrooms
- Bedrooms: 3
- Bathrooms: 3
- Full bathrooms: 2
- 1/2 bathrooms: 1
Primary bedroom
- Features: Bathroom (Full)
- Level: Main
- Area: 154 Square Feet
- Dimensions: 11X14
Bedroom 2
- Level: Main
- Area: 110 Square Feet
- Dimensions: 10X11
Bedroom 3
- Level: Main
- Area: 121 Square Feet
- Dimensions: 11X11
Dining room
- Level: Main
- Area: 216 Square Feet
- Dimensions: 12X18
Foyer
- Level: Main
- Area: 78 Square Feet
- Dimensions: 13X6
Kitchen
- Level: Main
- Area: 198 Square Feet
- Dimensions: 11X18
Laundry
- Level: Main
- Area: 77 Square Feet
- Dimensions: 7X11
Living room
- Level: Main
- Area: 357 Square Feet
- Dimensions: 17X21
Walk in closet
- Level: Main
- Area: 35 Square Feet
- Dimensions: 5X7
Heating
- Natural Gas
Cooling
- Central Air
Appliances
- Laundry: Main Level
Features
- Cathedral Ceiling(s), 1st Floor Bedroom, 1st Floor Full Bath
- Basement: Unfinished,Full
Interior area
- Total structure area: 2,706
- Total interior livable area: 1,758 sqft
- Finished area below ground: 0
Property
Parking
- Total spaces: 2
- Parking features: On Site, Garage Owned, Attached, Garage
- Attached garage spaces: 2
Accessibility
- Accessibility features: Two or More Access Exits, Door Width 32 Inches or More, Bath Grab Bars, Roll-In Shower, Wheelchair Accessible, Wheelchair Ramp(s), Accessible Bedroom, Accessible Central Living Area, Accessible Doors, Accessible Full Bath, Disability Access
Features
- Stories: 1
- Patio & porch: Patio
- Fencing: Fenced
Lot
- Size: 0.29 Acres
- Dimensions: 89X140
Details
- Additional structures: Shed(s)
- Parcel number: 263008203008
- Special conditions: None
Construction
Type & style
- Home type: SingleFamily
- Architectural style: Ranch
- Property subtype: Single Family Residence
Materials
- Vinyl Siding, Brick
Condition
- New construction: No
- Year built: 1966
Utilities & green energy
- Sewer: Septic Tank
- Water: Public
Community & neighborhood
Location
- Region: Homer
HOA & financial
HOA
- Services included: None
Other
Other facts
- Listing terms: FHA
- Ownership: Fee Simple
Price history
| Date | Event | Price |
|---|---|---|
| 1/5/2024 | Sold | $162,500$92/sqft |
Source: | ||
| 11/7/2023 | Price change | $162,500-4.4%$92/sqft |
Source: | ||
| 10/27/2023 | Price change | $169,900-4.3%$97/sqft |
Source: | ||
| 10/7/2023 | Price change | $177,500-3.8%$101/sqft |
Source: | ||
| 9/25/2023 | Listed for sale | $184,500$105/sqft |
Source: | ||
Public tax history
| Year | Property taxes | Tax assessment |
|---|---|---|
| 2024 | $4,511 +30.8% | $56,660 +6.2% |
| 2023 | $3,448 +50.5% | $53,350 +9.4% |
| 2022 | $2,291 -2.5% | $48,770 +7.6% |
Find assessor info on the county website
Neighborhood: 61849
Nearby schools
GreatSchools rating
- 6/10Heritage Elementary School -HomerGrades: PK-8Distance: 0.2 mi
- 3/10Heritage High SchoolGrades: 9-12Distance: 9.2 mi
Schools provided by the listing agent
- Elementary: Heritage Elementary School
- Middle: Heritage Junior High School
- High: Heritage High School
- District: 8
Source: MRED as distributed by MLS GRID. This data may not be complete. We recommend contacting the local school district to confirm school assignments for this home.
Get pre-qualified for a loan
At Zillow Home Loans, we can pre-qualify you in as little as 5 minutes with no impact to your credit score.An equal housing lender. NMLS #10287.
