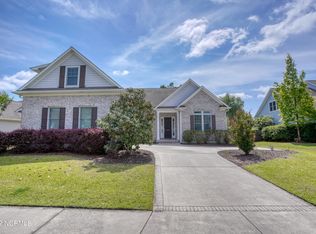From the moment you step inside you'll immediately notice how meticulously maintained this beautiful home is, plus it is located in coveted Tanbridge Park! With most living space on the main level, fall in love with the ease of living, beautiful wood floors through the first floor, and tall ceilings & doors. Unwind in your soothing 1st floor Master Retreat with 2 walk-in closets, and extra-large tiled walk-in shower. An ideal floorplan with 3 bedrooms on the 1st level & FROG with extra windows that let in more natural light and full bath above the 2 car garage. Entertaining is fun & easy in your light & delightful Kitchen with abundant storage, granite countertops, stainless appliances and Breakfast Nook, and is open to the spacious Great Room with woodburning fireplace flanked by built-in bookshelves. Whether enjoying morning coffee or evening cocktails, you'll treasure spending time on your screened porch overlooking the privacy fenced & beautifully landscaped yard, where kids & dogs can safely play. Backing to a wooded area, you'll appreciate the privacy, owls, hawks & other wildlife. PLUS walk, bike, or cruise on your golf cart to Mayfaire's movies, restaurants, shops, coffee houses, bookstore, gym & grocery stores, and the new Biggers Market. Or take an adventurous afternoon ride on the Cross City Trail to Historic Downtown Wilmington on the river. You're only minutes from Wrightsville's sandy beach & the Atlantic's shimmering ocean waves, and also conveniently near UNCW and ILM airport. Kids can even walk to Blair Elementary and Noble Middle Schools. Other perks of this wonderful 2700 sf home are new Lennox HVAC system 2021, Hunter Douglas blinds, newer hot water heater, newer upgraded garbage disposal, irrigation system, front yard maintained by the HOA, huge walk-in attic storage, and all appliances convey. Sellers want possession through July 2023.
This property is off market, which means it's not currently listed for sale or rent on Zillow. This may be different from what's available on other websites or public sources.
