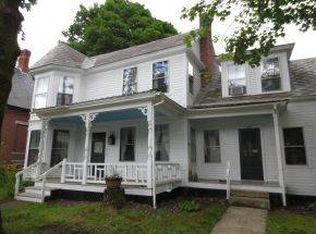Closed
Listed by:
John Morrison,
Barrett & Valley Assoc. Inc 802-843-2390
Bought with: Lowe's Real Estate, LLC
$330,000
614 VT Route 30, Newfane, VT 05345
3beds
1,850sqft
Single Family Residence
Built in 1860
1.5 Acres Lot
$336,300 Zestimate®
$178/sqft
$2,043 Estimated rent
Home value
$336,300
$219,000 - $515,000
$2,043/mo
Zestimate® history
Loading...
Owner options
Explore your selling options
What's special
Nestled in the heart of Newfane Vermont, this charming 1860's Cape is within walking distance of the Newfane Store, Bank, Post Office and vibrant activities on one of the most photographed town commons in Vermont! The 50X60 barn has commercial potential, there is an additional 37X50 storage shed, both are currently used as vehicle storage. The home enjoys a paved driveway, large fieldstone fireplace, and an outdoor fireplace with covered patio. This home is a rare find combining the charm of yesteryear with the practicality and space desired for today's living!
Zillow last checked: 8 hours ago
Listing updated: February 28, 2025 at 08:16am
Listed by:
John Morrison,
Barrett & Valley Assoc. Inc 802-843-2390
Bought with:
Lowe's Real Estate, LLC
Source: PrimeMLS,MLS#: 4984265
Facts & features
Interior
Bedrooms & bathrooms
- Bedrooms: 3
- Bathrooms: 1
- 3/4 bathrooms: 1
Heating
- Oil, Baseboard, Hot Water
Cooling
- None
Appliances
- Included: Dishwasher, Dryer, Electric Range, Refrigerator, Washer, Electric Water Heater, Owned Water Heater, Exhaust Fan
Features
- Flooring: Carpet, Hardwood, Vinyl
- Basement: Concrete Floor,Unfinished,Walkout,Interior Entry
Interior area
- Total structure area: 1,850
- Total interior livable area: 1,850 sqft
- Finished area above ground: 1,850
- Finished area below ground: 0
Property
Parking
- Total spaces: 1
- Parking features: Paved, Direct Entry, Attached
- Garage spaces: 1
Features
- Levels: One and One Half
- Stories: 1
- Exterior features: Garden
- Frontage length: Road frontage: 150
Lot
- Size: 1.50 Acres
- Features: Open Lot, Sidewalks
Details
- Additional structures: Barn(s), Outbuilding
- Zoning description: Newfane Village
Construction
Type & style
- Home type: SingleFamily
- Architectural style: Cape
- Property subtype: Single Family Residence
Materials
- Wood Frame, Aluminum Siding
- Foundation: Fieldstone
- Roof: Metal,Shingle,Slate
Condition
- New construction: No
- Year built: 1860
Utilities & green energy
- Electric: 100 Amp Service
- Sewer: Drywell, Metal
- Utilities for property: Cable Available, Phone Available
Community & neighborhood
Location
- Region: Newfane
Other
Other facts
- Road surface type: Paved
Price history
| Date | Event | Price |
|---|---|---|
| 2/14/2025 | Sold | $330,000-12.9%$178/sqft |
Source: | ||
| 1/31/2025 | Contingent | $379,000$205/sqft |
Source: | ||
| 7/19/2024 | Price change | $379,000-4.1%$205/sqft |
Source: | ||
| 2/7/2024 | Listed for sale | $395,000$214/sqft |
Source: | ||
Public tax history
Tax history is unavailable.
Neighborhood: 05345
Nearby schools
GreatSchools rating
- 3/10Leland & Gray Uhsd #34Grades: 6-12Distance: 4.1 mi
Schools provided by the listing agent
- Elementary: Newbrook Elementary School
- Middle: Leland Gray Union Middle/High
- High: Leland Gray
Source: PrimeMLS. This data may not be complete. We recommend contacting the local school district to confirm school assignments for this home.
Get pre-qualified for a loan
At Zillow Home Loans, we can pre-qualify you in as little as 5 minutes with no impact to your credit score.An equal housing lender. NMLS #10287.
