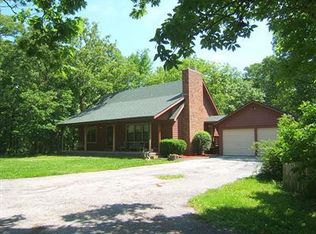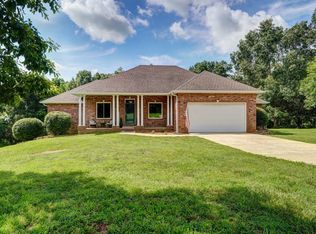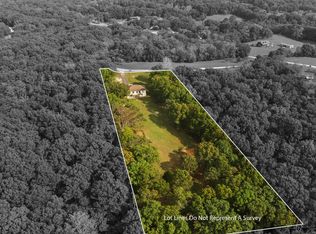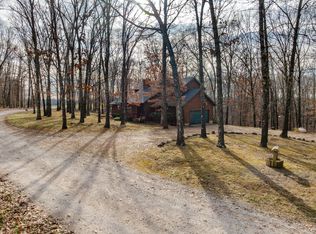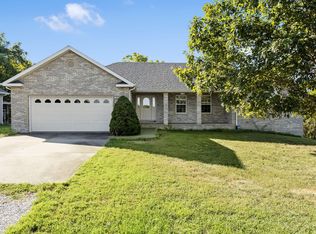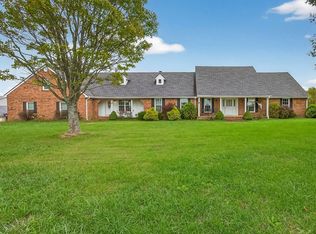Check out the updated kitchen!!! Cabinets have just been painted. Fabulous 5 Bedroom, 4 1/2 Bath home in Nixa school district! Seller offering $5000 Buyer concession at close with acceptable offer. This one has it all. The upper level features a spacious open concept kitchen, living, and dining area with lots of windows, a beautiful stone fireplace, and hardwood and new tile flooring. The master bedroom on the main level and an additional large bedroom have ample storage and a newly updated master bath, including a custom designed walk-in shower. A large covered back deck, front covered porch with gazebo, and lower level patio provides a relaxing area to entertain, rest, or enjoy the wildlife. The lower level with exterior and interior access showcases another living space with kitchenette, wood burning fireplace, and three large bedrooms, and two full bathrooms, one being ensuite. Explore the additional acreage on your gater, if you have one. There's even room to store your extra vehicles in the detached two car garage. This is a great house in a great location with great possibilities. It's just waiting for you to make it your own.
Pending
Price cut: $250 (11/20)
$575,500
614 State Highway U, Clever, MO 65631
5beds
4,200sqft
Est.:
Single Family Residence
Built in 2000
5.6 Acres Lot
$-- Zestimate®
$137/sqft
$-- HOA
What's special
Wood burning fireplaceBeautiful stone fireplaceAmple storageLower level patioNewly updated master bathSpacious open concept kitchenThree large bedrooms
- 345 days |
- 797 |
- 40 |
Zillow last checked: 8 hours ago
Listing updated: November 25, 2025 at 06:41pm
Listed by:
Audrey E Spratt 417-527-6711,
Weichert, Realtors-The Griffin Company,
Travis Spratt 573-286-9570,
Weichert, Realtors-The Griffin Company
Source: SOMOMLS,MLS#: 60284289
Facts & features
Interior
Bedrooms & bathrooms
- Bedrooms: 5
- Bathrooms: 5
- Full bathrooms: 4
- 1/2 bathrooms: 1
Rooms
- Room types: Bedroom, Living Areas (2), Family Room, Master Bedroom
Bedroom 3
- Area: 274.85
- Dimensions: 18.13 x 15.16
Bedroom 4
- Area: 234.06
- Dimensions: 14.88 x 15.73
Bedroom 5
- Area: 99.25
- Dimensions: 12.06 x 8.23
Primary bathroom
- Area: 107.12
- Dimensions: 11.85 x 9.04
Kitchen
- Area: 87.87
- Dimensions: 12.29 x 7.15
Heating
- Heat Pump, Central, Heat Pump Dual Fuel, Fireplace(s), Electric, Propane
Cooling
- Central Air, Heat Pump
Appliances
- Included: Dishwasher, Propane Water Heater, Free-Standing Electric Oven, Microwave, Refrigerator, Disposal
- Laundry: In Basement, W/D Hookup
Features
- Solid Surface Counters, Granite Counters, High Ceilings, Walk-In Closet(s), Walk-in Shower
- Flooring: Hardwood, Other, Tile
- Doors: Storm Door(s)
- Windows: Blinds, Double Pane Windows
- Basement: Walk-Out Access,Finished,Interior Entry,Utility,Full
- Attic: Pull Down Stairs
- Has fireplace: Yes
- Fireplace features: Family Room, Propane, Two or More, Wood Burning, Stone, Insert, Living Room
Interior area
- Total structure area: 4,200
- Total interior livable area: 4,200 sqft
- Finished area above ground: 2,100
- Finished area below ground: 2,100
Property
Parking
- Total spaces: 4
- Parking features: Circular Driveway, Paved, Gravel, Garage Faces Side
- Attached garage spaces: 4
- Has uncovered spaces: Yes
Features
- Levels: One
- Stories: 1
- Patio & porch: Patio, Front Porch, Covered, Deck
- Exterior features: Rain Gutters
- Has spa: Yes
- Spa features: Bath
- Fencing: Partial
Lot
- Size: 5.6 Acres
- Features: Acreage, Wooded
Details
- Parcel number: 014.018000000014.000
Construction
Type & style
- Home type: SingleFamily
- Architectural style: Traditional
- Property subtype: Single Family Residence
Materials
- Brick
- Foundation: Poured Concrete
- Roof: Composition
Condition
- Year built: 2000
Utilities & green energy
- Sewer: Septic Tank
- Water: Private
Community & HOA
Community
- Security: Smoke Detector(s)
- Subdivision: N/A
Location
- Region: Clever
Financial & listing details
- Price per square foot: $137/sqft
- Tax assessed value: $243,800
- Annual tax amount: $2,455
- Date on market: 12/31/2024
- Listing terms: Cash,VA Loan,Conventional
- Road surface type: Asphalt
Estimated market value
Not available
Estimated sales range
Not available
$4,157/mo
Price history
Price history
| Date | Event | Price |
|---|---|---|
| 11/26/2025 | Pending sale | $575,500$137/sqft |
Source: | ||
| 11/20/2025 | Price change | $575,5000%$137/sqft |
Source: | ||
| 11/13/2025 | Price change | $575,750-0.3%$137/sqft |
Source: | ||
| 10/30/2025 | Price change | $577,7500%$138/sqft |
Source: | ||
| 10/23/2025 | Price change | $578,000-0.3%$138/sqft |
Source: | ||
Public tax history
Public tax history
| Year | Property taxes | Tax assessment |
|---|---|---|
| 2024 | $2,545 +0.1% | $46,320 |
| 2023 | $2,542 +0.4% | $46,320 |
| 2022 | $2,532 | $46,320 |
Find assessor info on the county website
BuyAbility℠ payment
Est. payment
$3,196/mo
Principal & interest
$2760
Property taxes
$235
Home insurance
$201
Climate risks
Neighborhood: 65631
Nearby schools
GreatSchools rating
- 8/10Mathews Elementary SchoolGrades: K-4Distance: 6.5 mi
- 6/10Nixa Junior High SchoolGrades: 7-8Distance: 8.3 mi
- 10/10Nixa High SchoolGrades: 9-12Distance: 6.3 mi
Schools provided by the listing agent
- Elementary: Nixa
- Middle: Nixa
- High: Nixa
Source: SOMOMLS. This data may not be complete. We recommend contacting the local school district to confirm school assignments for this home.
- Loading
