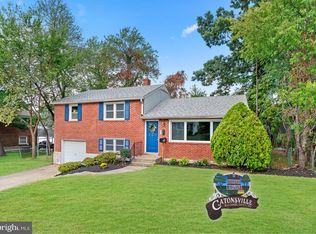Sold for $492,000 on 06/13/25
$492,000
614 Southmont Rd, Baltimore, MD 21228
3beds
1,704sqft
Single Family Residence
Built in 1954
6,912 Square Feet Lot
$485,100 Zestimate®
$289/sqft
$2,378 Estimated rent
Home value
$485,100
$446,000 - $529,000
$2,378/mo
Zestimate® history
Loading...
Owner options
Explore your selling options
What's special
Final, best and no escalation clause due by Sunday, May 18th 2025 by 5pm. Seller does have the right to select an offer prior to that time. -- Welcome to 614 Southmont Rd in the heart of Catonsville! This charming, updated split-level brick home offers comfort and convenience in a desirable location. Featuring a completely renovated kitchen with new soft-close cabinets, quartz counters, new stainless-steel appliances, and new LVP flooring; two newly updated bathrooms; new gutters with gutter guards; new driveway and front steps; new carpet in the lower-level club room; new light fixtures throughout, new washer and dryer, and more. The main level boasts a large open living space and dining area as well as the new kitchen, while three spacious bedrooms and two full baths grace the top-level. Stay comfortable year-round with the updated HVAC system installed in 2019 and an extra-deep attached garage with built-in storage cabinets for your convenience. The inviting backyard is perfect for outdoor gatherings or quiet relaxation. Situated on a peaceful street, this home is just a short walk from local shops, restaurants, and amenities. Don’t miss this opportunity to make it yours!
Zillow last checked: 8 hours ago
Listing updated: June 16, 2025 at 06:31am
Listed by:
Bob Chew 410-465-4440,
Berkshire Hathaway HomeServices PenFed Realty,
Listing Team: The Bob & Ronna Group, Co-Listing Agent: Lauri C Clay 410-781-1315,
Berkshire Hathaway HomeServices PenFed Realty
Bought with:
Rob Culotta, 580899
Cummings & Co. Realtors
Source: Bright MLS,MLS#: MDBC2127490
Facts & features
Interior
Bedrooms & bathrooms
- Bedrooms: 3
- Bathrooms: 2
- Full bathrooms: 2
Basement
- Area: 0
Heating
- Forced Air, Natural Gas
Cooling
- Central Air, Electric
Appliances
- Included: Microwave, Dishwasher, Disposal, Dryer, Refrigerator, Stainless Steel Appliance(s), Cooktop, Washer, Gas Water Heater
Features
- Built-in Features, Ceiling Fan(s), Dining Area, Bathroom - Tub Shower, Plaster Walls
- Flooring: Carpet, Ceramic Tile, Hardwood, Wood
- Basement: Finished
- Has fireplace: No
Interior area
- Total structure area: 1,704
- Total interior livable area: 1,704 sqft
- Finished area above ground: 1,704
- Finished area below ground: 0
Property
Parking
- Total spaces: 1
- Parking features: Basement, Attached, Driveway, On Street
- Attached garage spaces: 1
- Has uncovered spaces: Yes
Accessibility
- Accessibility features: None
Features
- Levels: Multi/Split,Three
- Stories: 3
- Patio & porch: Patio
- Exterior features: Sidewalks
- Pool features: None
Lot
- Size: 6,912 sqft
- Dimensions: 1.00 x
Details
- Additional structures: Above Grade, Below Grade
- Parcel number: 04010114650270
- Zoning: R
- Special conditions: Standard
Construction
Type & style
- Home type: SingleFamily
- Property subtype: Single Family Residence
Materials
- Brick
- Foundation: Block
Condition
- New construction: No
- Year built: 1954
Utilities & green energy
- Sewer: Public Sewer
- Water: Public
Community & neighborhood
Location
- Region: Baltimore
- Subdivision: Inglewood
Other
Other facts
- Listing agreement: Exclusive Right To Sell
- Listing terms: Cash,Conventional,FHA,VA Loan
- Ownership: Fee Simple
Price history
| Date | Event | Price |
|---|---|---|
| 6/13/2025 | Sold | $492,000+9.3%$289/sqft |
Source: | ||
| 5/19/2025 | Pending sale | $450,000$264/sqft |
Source: | ||
| 5/14/2025 | Listed for sale | $450,000+350%$264/sqft |
Source: | ||
| 12/18/1997 | Sold | $100,000$59/sqft |
Source: Public Record Report a problem | ||
Public tax history
| Year | Property taxes | Tax assessment |
|---|---|---|
| 2025 | $6,489 +72.7% | $323,400 +4.3% |
| 2024 | $3,758 +3% | $310,100 +3% |
| 2023 | $3,649 +3.1% | $301,067 -2.9% |
Find assessor info on the county website
Neighborhood: 21228
Nearby schools
GreatSchools rating
- 7/10Catonsville Elementary SchoolGrades: PK-5Distance: 0.5 mi
- 5/10Arbutus Middle SchoolGrades: 6-8Distance: 2.3 mi
- 8/10Catonsville High SchoolGrades: 9-12Distance: 1.1 mi
Schools provided by the listing agent
- District: Baltimore County Public Schools
Source: Bright MLS. This data may not be complete. We recommend contacting the local school district to confirm school assignments for this home.

Get pre-qualified for a loan
At Zillow Home Loans, we can pre-qualify you in as little as 5 minutes with no impact to your credit score.An equal housing lender. NMLS #10287.
Sell for more on Zillow
Get a free Zillow Showcase℠ listing and you could sell for .
$485,100
2% more+ $9,702
With Zillow Showcase(estimated)
$494,802