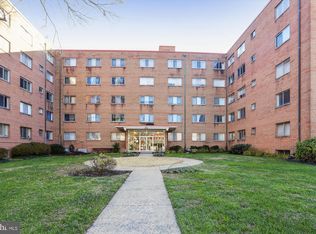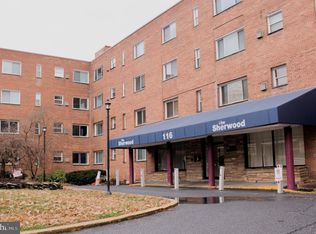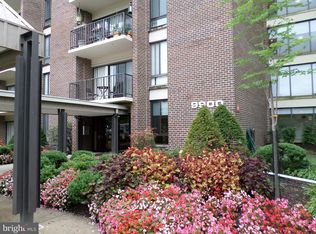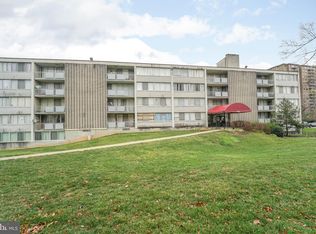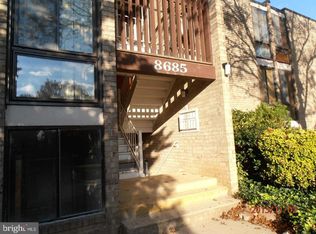Bright and spacious 1-bedroom, 1-bath condo located on the 3rd floor in the heart of Silver Spring. Just minutes from restaurants, Metro access, and major shopping centers. This well-maintained unit features laminate flooring throughout, with ceramic tile in the kitchen and bathroom. Condo fee includes all utilities for added convenience. Priced $20,000 below market value for a quick sale—don’t miss out! Please note: This community is not FHA-approved.
For sale
$139,900
614 Sligo Ave APT 303, Silver Spring, MD 20910
1beds
809sqft
Est.:
Condominium
Built in 1966
-- sqft lot
$140,400 Zestimate®
$173/sqft
$879/mo HOA
What's special
Well-maintained unit
- 5 days |
- 113 |
- 0 |
Likely to sell faster than
Zillow last checked: 8 hours ago
Listing updated: December 10, 2025 at 06:00am
Listed by:
Brandon Foster 240-375-2255,
Realty One Group Performance, LLC 2405831183
Source: Bright MLS,MLS#: MDMC2210168
Tour with a local agent
Facts & features
Interior
Bedrooms & bathrooms
- Bedrooms: 1
- Bathrooms: 1
- Full bathrooms: 1
- Main level bathrooms: 1
- Main level bedrooms: 1
Basement
- Area: 0
Heating
- Other, Natural Gas
Cooling
- Central Air, Electric
Appliances
- Included: Oven/Range - Electric, Range Hood, Refrigerator, Gas Water Heater
- Laundry: Common Area
Features
- Combination Dining/Living, Other
- Flooring: Laminate
- Has basement: No
- Has fireplace: No
Interior area
- Total structure area: 809
- Total interior livable area: 809 sqft
- Finished area above ground: 809
- Finished area below ground: 0
Property
Parking
- Total spaces: 41
- Parking features: Parking Lot
Accessibility
- Accessibility features: None
Features
- Levels: One
- Stories: 1
- Pool features: None
- Has view: Yes
- View description: City
Lot
- Features: Urban
Details
- Additional structures: Above Grade, Below Grade
- Parcel number: 161301659427
- Zoning: R10
- Special conditions: Standard
Construction
Type & style
- Home type: Condo
- Architectural style: Other
- Property subtype: Condominium
- Attached to another structure: Yes
Materials
- Brick
Condition
- New construction: No
- Year built: 1966
Utilities & green energy
- Sewer: Public Sewer
- Water: Public
Community & HOA
Community
- Security: Main Entrance Lock, Security System
- Subdivision: The Carolyn
HOA
- Has HOA: No
- Amenities included: Elevator(s)
- Services included: Air Conditioning, Common Area Maintenance, Maintenance Structure, Gas, Heat, Management, Insurance, Snow Removal, Trash
- HOA name: The Carolyn
- Condo and coop fee: $879 monthly
Location
- Region: Silver Spring
Financial & listing details
- Price per square foot: $173/sqft
- Tax assessed value: $155,000
- Annual tax amount: $1,853
- Date on market: 12/6/2025
- Listing agreement: Exclusive Right To Sell
- Listing terms: Conventional,VA Loan,Cash
- Ownership: Condominium
Estimated market value
$140,400
$133,000 - $147,000
$2,252/mo
Price history
Price history
| Date | Event | Price |
|---|---|---|
| 12/6/2025 | Listed for sale | $139,900-3.5%$173/sqft |
Source: | ||
| 10/14/2025 | Listing removed | $145,000$179/sqft |
Source: | ||
| 5/21/2025 | Price change | $145,000-3.3%$179/sqft |
Source: | ||
| 5/12/2025 | Price change | $150,000-9.1%$185/sqft |
Source: | ||
| 2/21/2025 | Listed for sale | $165,000+14.6%$204/sqft |
Source: | ||
Public tax history
Public tax history
| Year | Property taxes | Tax assessment |
|---|---|---|
| 2025 | $1,853 -5.3% | $155,000 -8.8% |
| 2024 | $1,957 +7.3% | $170,000 +7.4% |
| 2023 | $1,824 +12.7% | $158,333 +8% |
Find assessor info on the county website
BuyAbility℠ payment
Est. payment
$1,744/mo
Principal & interest
$717
HOA Fees
$879
Other costs
$148
Climate risks
Neighborhood: Sligo Park Hills
Nearby schools
GreatSchools rating
- 4/10East Silver Spring Elementary SchoolGrades: PK-5Distance: 0.1 mi
- 8/10Takoma Park Middle SchoolGrades: 6-8Distance: 0.4 mi
- 7/10Montgomery Blair High SchoolGrades: 9-12Distance: 1.9 mi
Schools provided by the listing agent
- District: Montgomery County Public Schools
Source: Bright MLS. This data may not be complete. We recommend contacting the local school district to confirm school assignments for this home.
- Loading
- Loading

